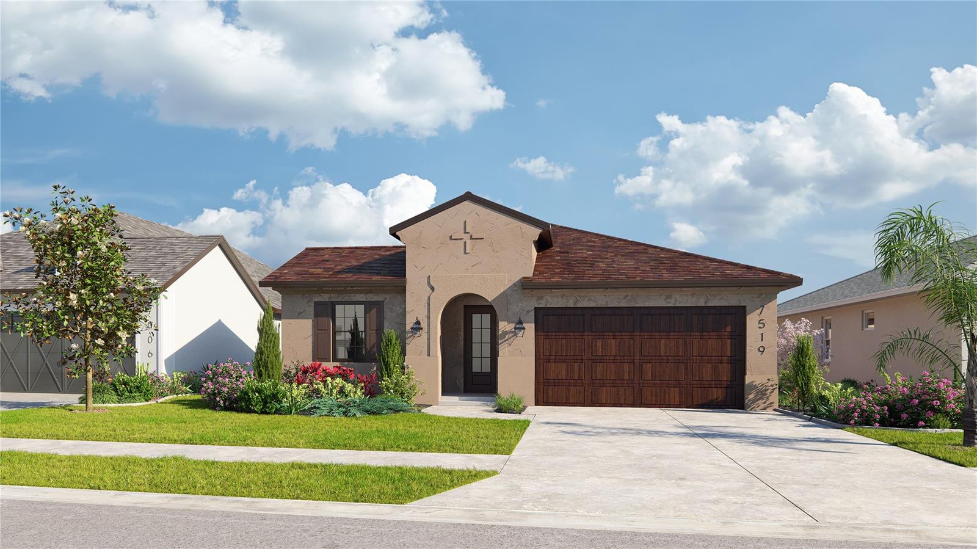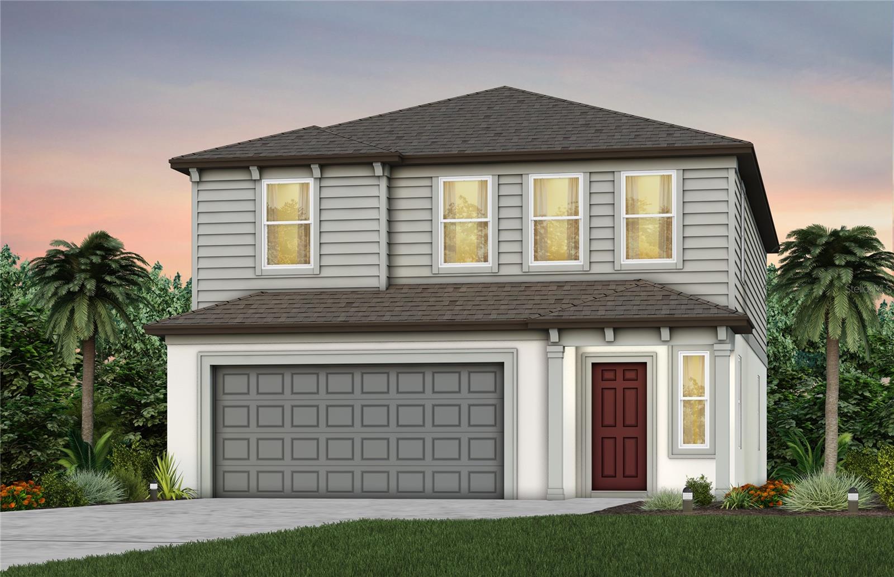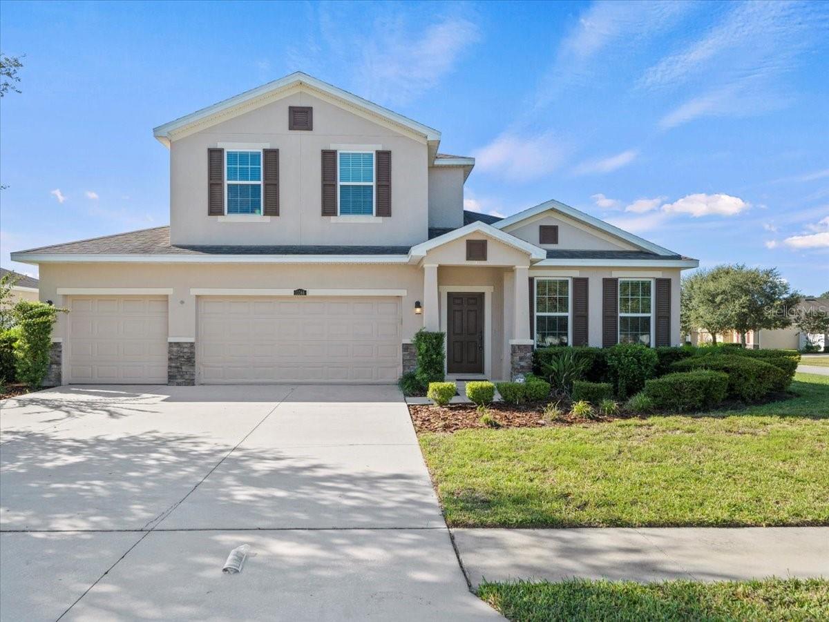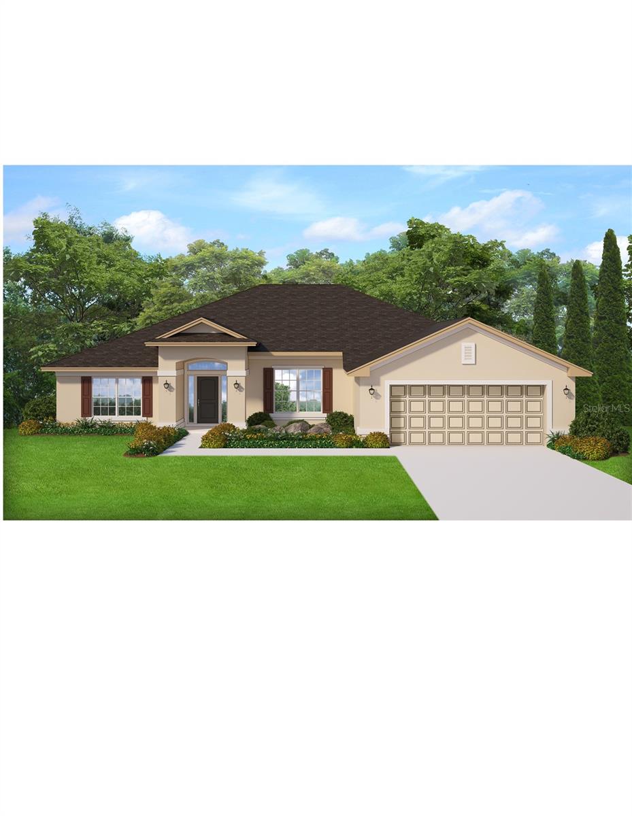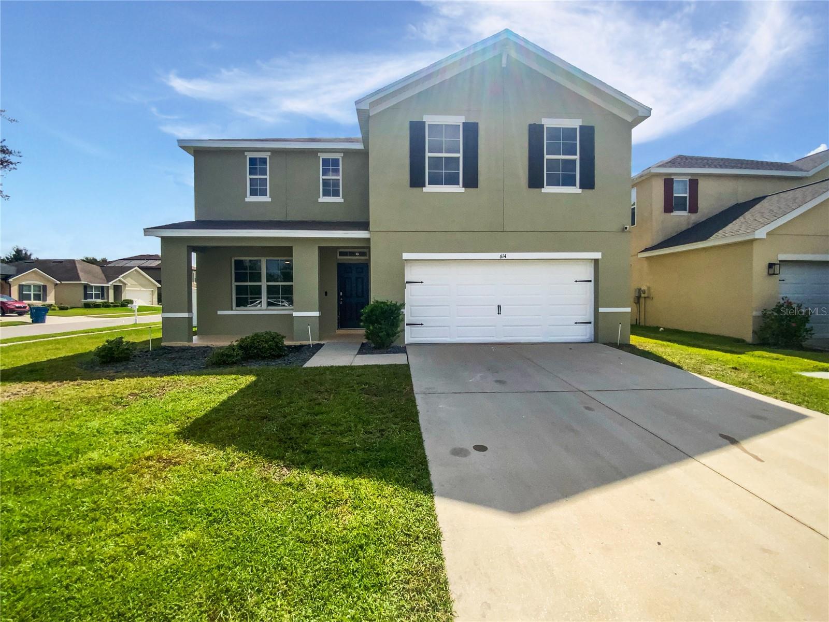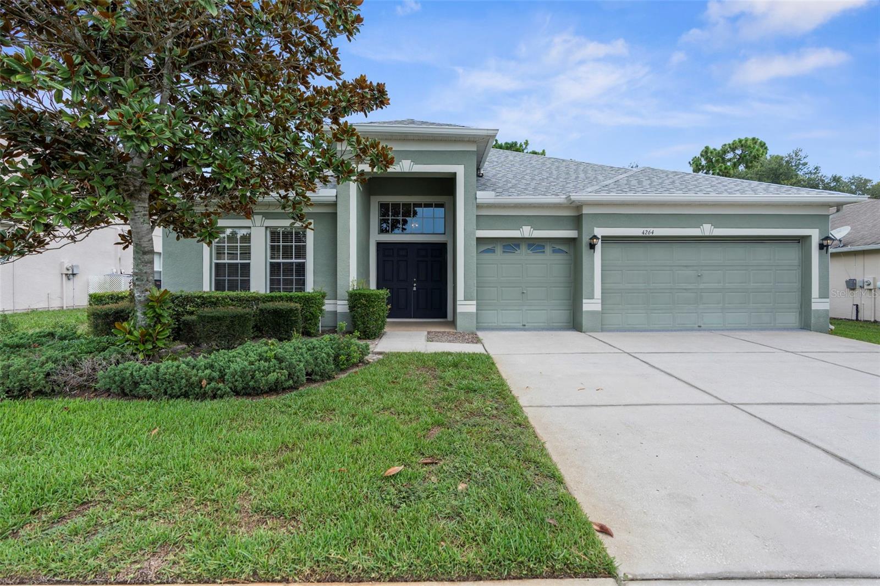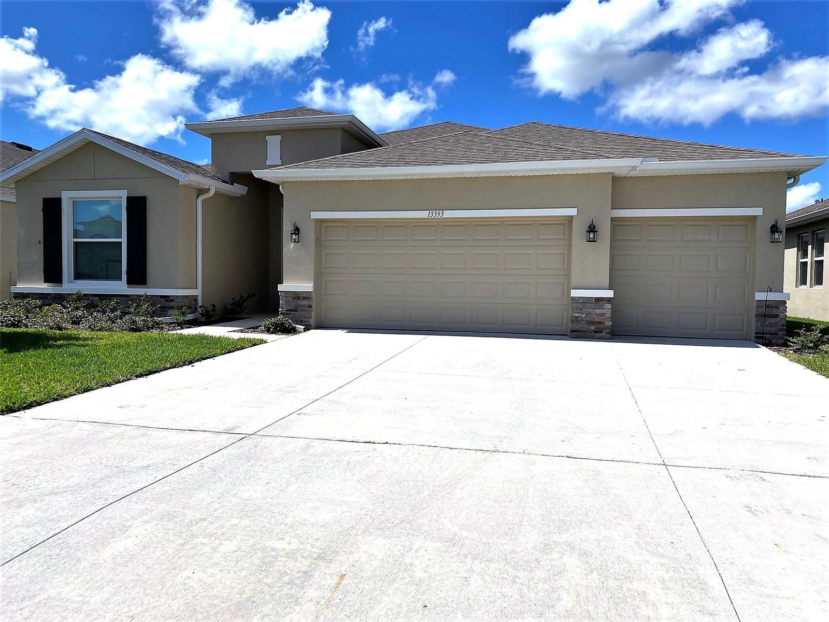Submit an Offer Now!
11750 Teapot Court, Spring Hill, FL 34609
Property Photos

Priced at Only: $379,000
For more Information Call:
(352) 279-4408
Address: 11750 Teapot Court, Spring Hill, FL 34609
Property Location and Similar Properties
- MLS#: 2253438 ( Residential )
- Street Address: 11750 Teapot Court
- Viewed: 19
- Price: $379,000
- Price sqft: $192
- Waterfront: No
- Year Built: 2005
- Bldg sqft: 1970
- Bedrooms: 3
- Total Baths: 2
- Full Baths: 2
- Garage / Parking Spaces: 2
- Additional Information
- Geolocation: 28 / -83
- County: HERNANDO
- City: Spring Hill
- Zipcode: 34609
- Subdivision: Wellington At Seven Hills Ph7
- Elementary School: Suncoast
- Middle School: Powell
- High School: Springstead
- Provided by: Exit Success Realty

- DMCA Notice
-
DescriptionExquisite 3/2/2 Bluebird Model Home in the Wellington, a 55+ community. Welcome to this exceptional residence, designed with the finest details to cater to those with discerning taste. All windows and sliders have been replaced with Simonton 5050 windows, characterized by strength, weather resistance and thermal efficiencies. Each window style is precisely manufactured to the highest possible industry standards, rigorously tested for quality assurance and backed by a comprehensive lifetime and transferable warranty. This home features a gourmet kitchen adorned with quartz countertops, a country stainless steel sink, solid wood cabinets, a glass tile backsplash, stainless steel appliances, pendant lighting, and a pantry. This layout is perfect for entertaining. The family room seamlessly extends to the fully enclosed lanai, which boasts wood laminate flooring, shiplap accents, electrical power, a ceiling fan with lighting, and a wall mounted television that conveys with the property. The master suite is elegantly decorated, bathed in natural light, and includes a walk in closet. The remodeled master bathroom features a double vanity, updated lighting, a soaking tub, and a frameless walk in shower enclosure. There are two additional bedrooms and a guest bathroom. One bedroom currently serves as a den, equipped with twin built in desks, filing cabinets, and wall mounted storage and display space. The guest bath is finished with updated fixtures, complementing the spacious guest bedroom. This home includes an indoor laundry room with a newer washer and dryer, as well as a laundry tub. The two car garage offers some shelving and a second refrigerator that conveys with the property. Closing Discover this fabulous listing and explore the stunning community, known for its wide, beautifully landscaped streets and sidewalks. Enjoy peace of mind with a 24 hour manned security gatehouse. Residents have access to a year round heated pool, bar and grill, tennis and pickleball courts, a billiard room, a library and computer center, bocce courts, and numerous social events. Experience the Wellington lifestyle at its finest.
Payment Calculator
- Principal & Interest -
- Property Tax $
- Home Insurance $
- HOA Fees $
- Monthly -
For a Fast & FREE Mortgage Pre-Approval Apply Now
Apply Now
 Apply Now
Apply NowFeatures
Building and Construction
- Flooring: Laminate, Tile, Wood
- Roof: Shingle
Land Information
- Lot Features: Cul-De-Sac, Sprinklers In Front, Sprinklers In Rear
School Information
- High School: Springstead
- Middle School: Powell
- School Elementary: Suncoast
Garage and Parking
- Parking Features: Attached, Garage, Garage Door Opener
Eco-Communities
- Water Source: Public
Utilities
- Cooling: Central Air, Electric
- Heating: Central, Heat Pump
- Road Frontage Type: Private Road
- Sewer: Public Sewer
- Utilities: Cable Available, Electricity Connected, Sewer Connected, Water Connected
Amenities
- Association Amenities: Cable TV, Clubhouse, Fitness Center, Gated, Management - Full Time, Management- On Site, Pickleball, Pool, Security, Spa/Hot Tub, Tennis Court(s)
Finance and Tax Information
- Home Owners Association Fee Includes: Cable TV, Internet, Maintenance Grounds, Security, Other
- Home Owners Association Fee: 225
- Tax Year: 2024
Other Features
- Appliances: Dishwasher, Disposal, Electric Range, Electric Water Heater, Microwave, Refrigerator, Washer, Water Softener Owned
- Association Name: Master HOA
- Interior Features: Breakfast Bar, Breakfast Nook, Ceiling Fan(s), Open Floorplan, Pantry, Primary Bathroom -Tub with Separate Shower, Primary Downstairs, Solar Tube(s), Vaulted Ceiling(s), Walk-In Closet(s), Split Plan
- Legal Description: Wellington At Seven Hills Ph 7 Lot 721
- Levels: One
- Parcel Number: R32 223 18 3538 0000 7210
- Style: Patio Home
- Views: 19
- Zoning Code: PDP
Similar Properties
Nearby Subdivisions
Amber Woods Ph Ii
Amber Woods Phase Ii
Arbor Meadows
Arkays Park
Avalon West
Avalon West Ph 1
Ayers Heights
Barony Woods East
Barony Woods Ph 3
Barony Woods Phase 3
Barrington At Sterling Hill
Barrington At Strl Hills
Barrington/sterling Hill
Barrington/sterling Hills
Barringtonsterling Hill
Barringtonsterling Hill Un 2
Barringtonsterling Hills
Barringtonsterling Hills Ph3 U
Caldera
Caldera Phases 3 4
Caldera Phases 3 4 Lot 266
Caldera Phases 3 & 4
Caldera Phases 3 & 4 Lot 266
East Linden Est Un 1
East Linden Est Un 2
East Linden Est Un 6
East Linden Estate
East Linden Estates
Hernando Highlands Unrec
Huntington Woods
Lindenwood
N/a
None
Not In Hernando
Not On List
Oaks (the) Unit 2
Oaks (the) Unit 3
Oaks (the) Unit 5
Oaks The
Padrons West Linden Estates
Park Rdg Villas
Pine Bluff
Pine Bluff Lot 59
Plantation Palms
Preston Hollow
Preston Hollow Unit 2 Ph 2
Preston Hollow Unit 3
Preston Hollow Unit 4
Pristine Place Ph 1
Pristine Place Ph 2
Pristine Place Ph 3
Pristine Place Ph 4
Pristine Place Ph 5
Pristine Place Phase
Pristine Place Phase 1
Pristine Place Phase 2
Pristine Place Phase 3
Pristine Place Phase 4
Pristine Place Phase 5
Pristine Place Phase 6
Rainbow Woods
Sand Ridge
Sand Ridge Ph 2
Savannah Plantation
Silver Spgs Shores 50
Silverthorn
Silverthorn Ph 1
Silverthorn Ph 2a
Silverthorn Ph 2b
Silverthorn Ph 3
Silverthorn Ph 4a
Spring Hill
Spring Hill 2nd Replat Of
Spring Hill Un 8
Spring Hill Unit 10
Spring Hill Unit 11
Spring Hill Unit 12
Spring Hill Unit 13
Spring Hill Unit 14
Spring Hill Unit 15
Spring Hill Unit 16
Spring Hill Unit 17
Spring Hill Unit 18
Spring Hill Unit 18 1st Rep
Spring Hill Unit 20
Spring Hill Unit 20 Blk 1334 L
Spring Hill Unit 22
Spring Hill Unit 24
Spring Hill Unit 3
Spring Hill Unit 7
Spring Hill Unit 9
Sterling Hill
Sterling Hill Ph 1a
Sterling Hill Ph 1b
Sterling Hill Ph 2a
Sterling Hill Ph 2b
Sterling Hill Ph 3
Sterling Hill Ph1a
Sterling Hill Ph1b
Sterling Hill Ph2a
Sterling Hill Ph2b
Sterling Hill Ph3
Sterling Hills Ph3 Un1
Sterling Hills Un1 Repl
Sunset Landing
Sunset Lndg
The Oaks
Unrecorded
Verano - The Estates
Verano Ph 1
Villages At Avalon 3b-2
Villages At Avalon 3b2
Villages At Avalon 3b3
Villages At Avalon Ph 1
Villages At Avalon Ph 2a
Villages At Avalon Ph 2b East
Villages At Avalon Phase Iv
Villages Of Avalon
Villages Of Avalon Ph 3a
Villages Of Avalon Ph 3b1
Villagesavalon Ph 1
Villagesavalon Ph Iv
Wellington
Wellington At Seven Hills
Wellington At Seven Hills Ph 1
Wellington At Seven Hills Ph 2
Wellington At Seven Hills Ph 3
Wellington At Seven Hills Ph 4
Wellington At Seven Hills Ph 6
Wellington At Seven Hills Ph 7
Wellington At Seven Hills Ph 8
Wellington At Seven Hills Ph10
Wellington At Seven Hills Ph11
Wellington At Seven Hills Ph5a
Wellington At Seven Hills Ph5c
Wellington At Seven Hills Ph5d
Wellington At Seven Hills Ph6
Wellington At Seven Hills Ph7
Wellington At Seven Hills Ph8
Whiting Estates
Whiting Estates Phase 2
Wyndsor Place





















































