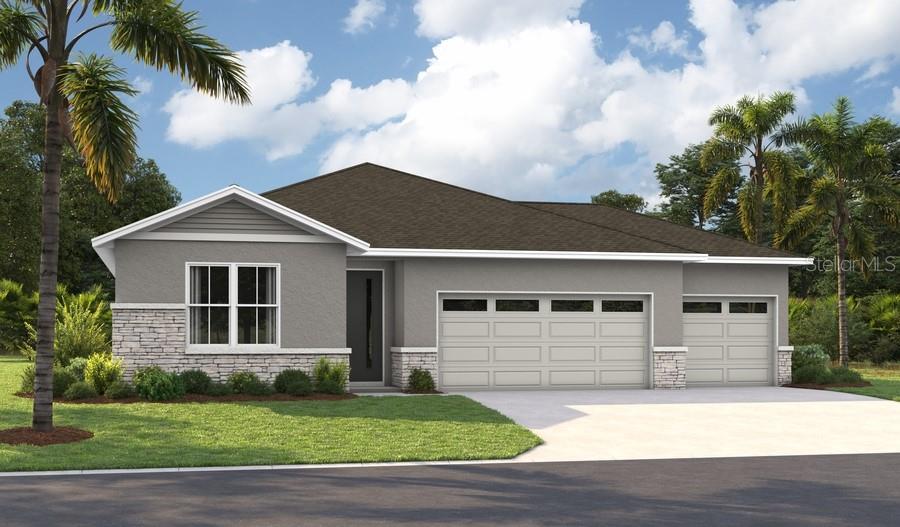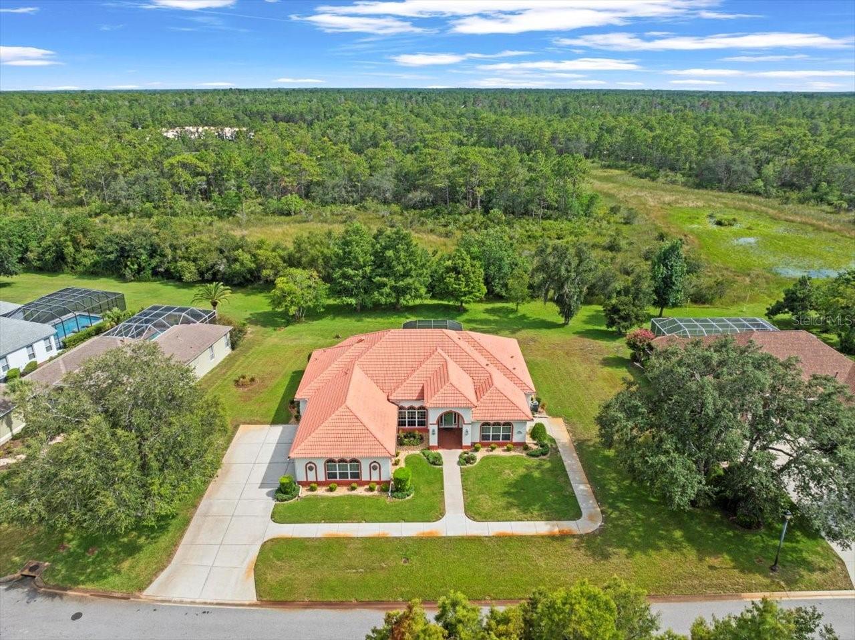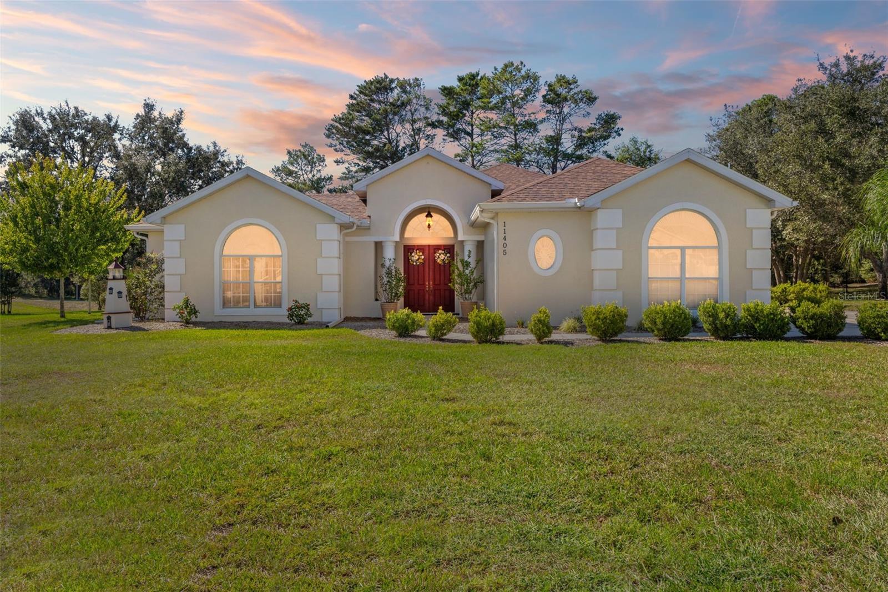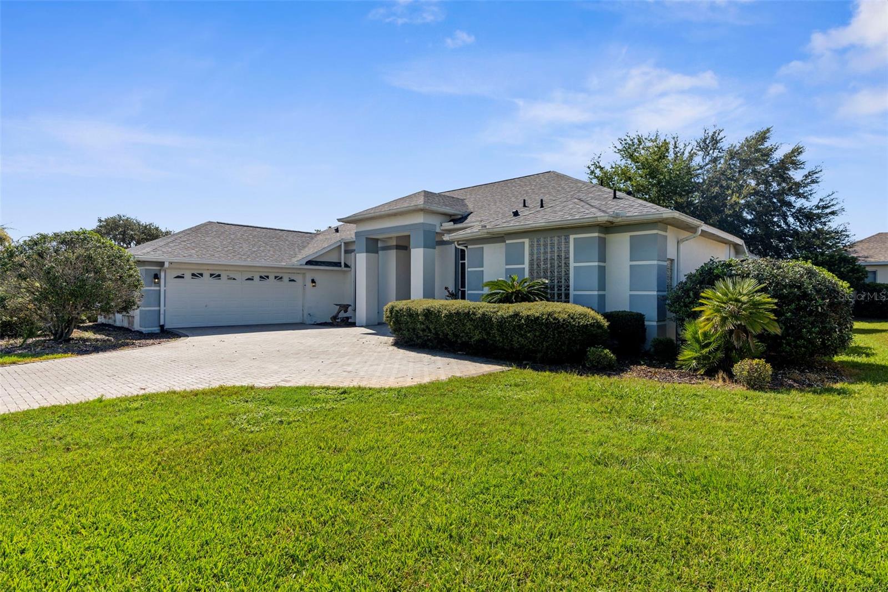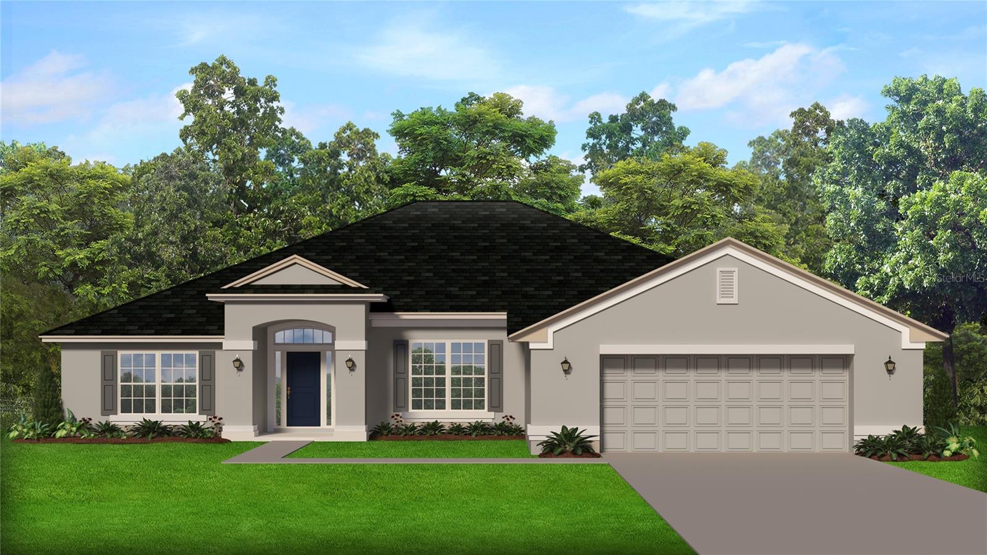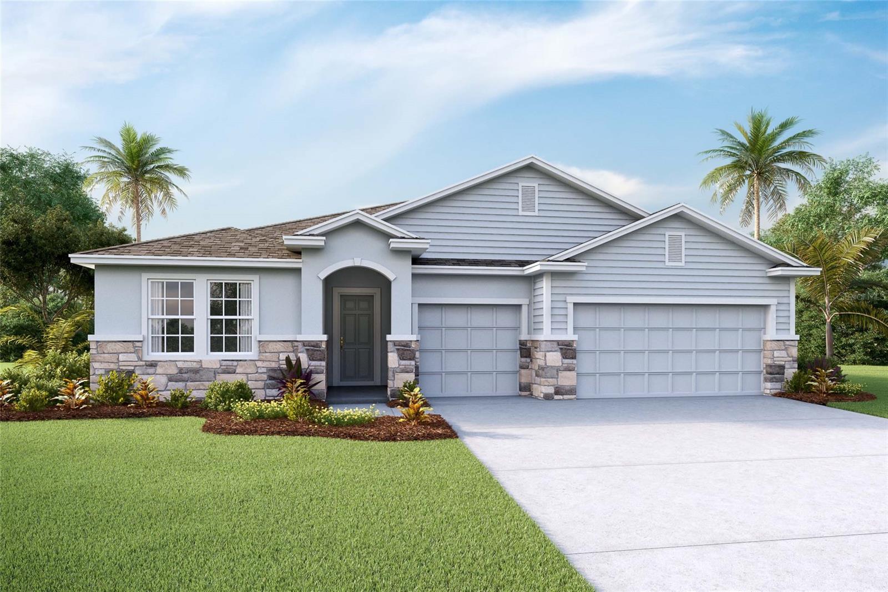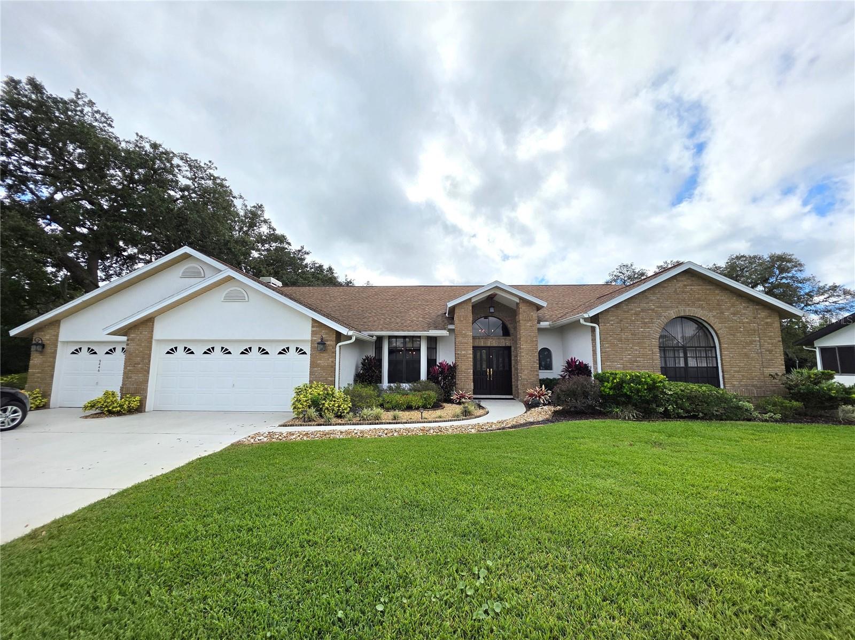Submit an Offer Now!
8308 Mobile Circle, Weeki Wachee, FL 34613
Property Photos

Priced at Only: $450,000
For more Information Call:
(352) 279-4408
Address: 8308 Mobile Circle, Weeki Wachee, FL 34613
Property Location and Similar Properties
- MLS#: 2253777 ( Residential )
- Street Address: 8308 Mobile Circle
- Viewed: 96
- Price: $450,000
- Price sqft: $173
- Waterfront: No
- Year Built: 2007
- Bldg sqft: 2600
- Bedrooms: 3
- Total Baths: 3
- Full Baths: 3
- Garage / Parking Spaces: 3
- Additional Information
- Geolocation: 29 / -83
- County: HERNANDO
- City: Weeki Wachee
- Zipcode: 34613
- Subdivision: Glen Lakes Ph 1 Unit 2 C2
- Elementary School: Winding Waters K 8
- Middle School: Fox Chapel
- High School: Weeki Wachee
- Provided by: JT Realty & Associates

- DMCA Notice
-
Description25k credit at closing to be used for closing costs or a new roof. Country club living at its finest in glen lakes! Beautifully maintained 3 bedroom, 3 bath pool home. This custom built home offers the perfect blend of comfort, upgrades, and florida lifestyle living. Featuring a desirable split floorplan with each bedroom having its own bathroom, the property boasts tall ceilings, crown molding, pocket sliders in the living room, and a brand new ac with uv light (2024) for added peace of mind. The spacious master suite includes direct pool access, two custom walk in closets with multi level storage, and a luxurious bath with dual vanities, a garden tub, and glass enclosed shower. The gourmet kitchen is equipped with corian counters, upgraded stainless steel appliances (2023), a pantry with pull out shelving, and a eat in breakfast bar. Each guest bedroom has its own dedicated bath, with the back bedroom offering a pool bath with shower for convenience. The screened inground pool is the centerpiece of the home, visible from the living room, family room, master bedroom, and pool bath. The pavered pool deck, new screening (2023), and lush shrubs create a private retreat perfect for entertaining or relaxing. Situated on an oversized pie shaped lot backing to a tranquil pond, the property showcases mature landscaping and privacy. The oversized garage features a 2 car door plus a separate 3rd space ideal for a golf cart, small car, or extra storage. Shutters for all windows, doors, and sliders, along with a pool safety fence, are included for added security. Hoa fees include cable and high speed internet and private maintained streets, 24 hour security with manned gate. Glen lakes is a one of a kind manned/gated, golf community is surrounded by the chassahowitzka national wildlife refuge. The required social membership gives access to the resort style amenities of the elegant country club, the 19th hole restaurant, massive swimming pool, spa, private fitness center, and courts for tennis, and pickleball, as well as access to the many social clubs. Whether you're seeking an active lifestyle or a peaceful retreat, this glen lakes gem offers it all. Schedule your private tour today!
Payment Calculator
- Principal & Interest -
- Property Tax $
- Home Insurance $
- HOA Fees $
- Monthly -
For a Fast & FREE Mortgage Pre-Approval Apply Now
Apply Now
 Apply Now
Apply NowFeatures
Building and Construction
- Exterior Features: Storm Shutters
- Flooring: Carpet, Tile
- Roof: Shingle
Land Information
- Lot Features: Corner Lot, Few Trees, Irregular Lot
School Information
- High School: Weeki Wachee
- Middle School: Fox Chapel
- School Elementary: Winding Waters K-8
Garage and Parking
- Parking Features: Attached, Garage
Eco-Communities
- Pool Features: In Ground, Screen Enclosure
- Water Source: Public
Utilities
- Cooling: Central Air
- Heating: Central
- Sewer: Public Sewer
- Utilities: Cable Available, Electricity Connected, Sewer Connected, Water Connected
Amenities
- Association Amenities: Clubhouse, Dog Park, Gated, Golf Course, Pickleball, Playground, Pool, Security, Tennis Court(s)
Finance and Tax Information
- Home Owners Association Fee Includes: Cable TV, Internet
- Home Owners Association Fee: 587
- Tax Year: 2024
Other Features
- Appliances: Dishwasher, Electric Oven, Microwave, Refrigerator
- Interior Features: Breakfast Bar, Breakfast Nook, Built-in Features, Ceiling Fan(s), Double Vanity, Eat-in Kitchen, His and Hers Closets, Kitchen Island, Open Floorplan, Pantry, Primary Bathroom -Tub with Separate Shower, Split Bedrooms, Vaulted Ceiling(s), Walk-In Closet(s), Split Plan
- Legal Description: Glen Lakes Ph 1 Un 2-c-2 Lot 562
- Levels: One
- Parcel Number: R23 222 17 1862 0000 5620
- Style: Ranch
- Views: 96
- Zoning Code: PDP
Similar Properties
Nearby Subdivisions
1852 Glen Lakes Ph 1 Un 4b
Camp A Wyle Rv Resort
Enclave Of Woodland Waters The
Evans Lakeside Heights
Fairway At The Heather
Glen Hills Village
Glen Lakes
Glen Lakes Ph 1
Glen Lakes Ph 1 Un 1
Glen Lakes Ph 1 Un 2a
Glen Lakes Ph 1 Un 2b
Glen Lakes Ph 1 Un 3
Glen Lakes Ph 1 Un 4a
Glen Lakes Ph 1 Un 4b
Glen Lakes Ph 1 Un 4d
Glen Lakes Ph 1 Un 4e
Glen Lakes Ph 1 Un 5 Sec 1a
Glen Lakes Ph 1 Un 5b
Glen Lakes Ph 1 Un 6b
Glen Lakes Ph 1 Un 7a
Glen Lakes Ph 1 Unit 2-c1
Glen Lakes Ph 1 Unit 2-c2
Glen Lakes Ph 2
Glen Lakes Ph 2 Unit T
Glen Lakes Ph 2 Unit U
Glen Lakes Phase 1 Unit 4f
Heather (the)
Heather Ph V Rep
Heather Ph Vi
Heather Phase Vi
Heather Sound
Heather The
Heather Walk
N/a
Not On List
Royal Highlands
Royal Highlands Unit 2
Royal Highlands Unit 5
Royal Highlands Unit 6
Royal Highlands Unit 9
Sandal Key
Seasons At Glen Lakes
Voss Oak Lake Est Unit 4
Voss Oak Lake Estate
Waterford
Weeki Wachee Hills
Weeki Wachee Hills Unit 1
Weeki Wachee Hills Unit 5
Woodland Waters
Woodland Waters Ph 1
Woodland Waters Ph 2
Woodland Waters Ph 4
Woodland Waters Ph 5
Woodland Waters Ph 6
Woodland Waters Phase 2
Woodland Waters Phase 4
Woodland Waters Phase 5
































































