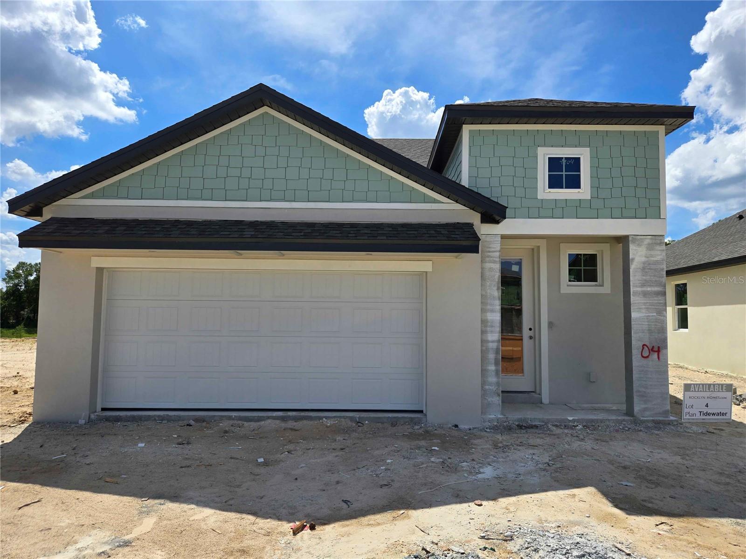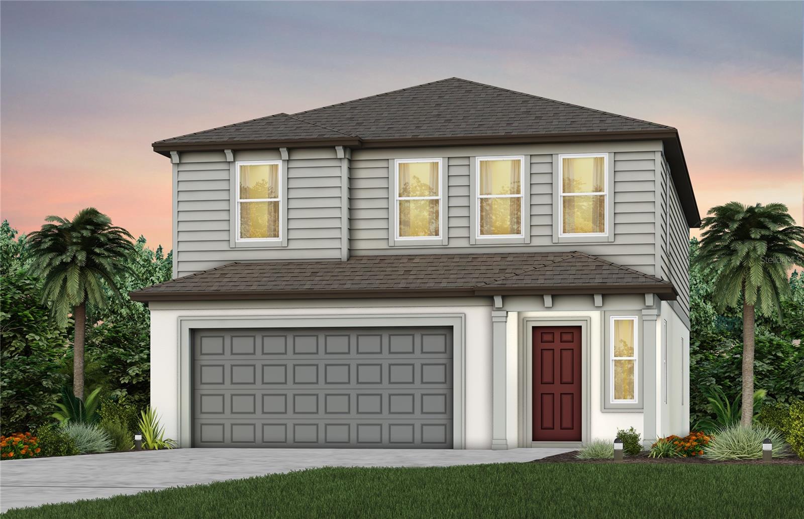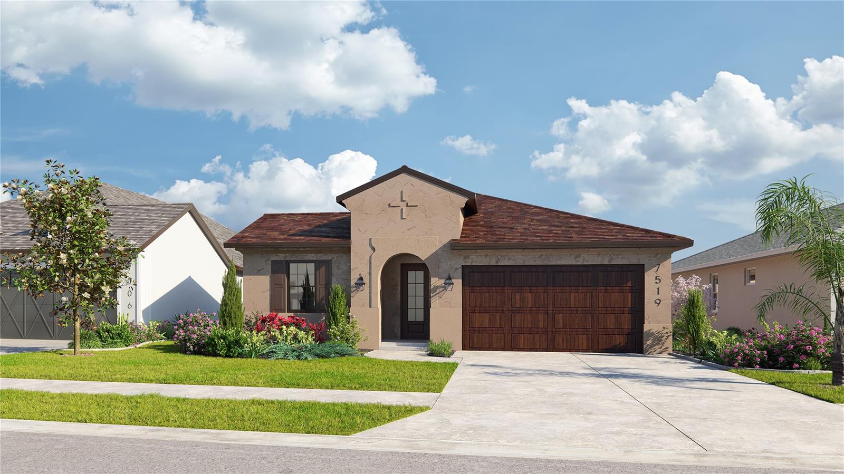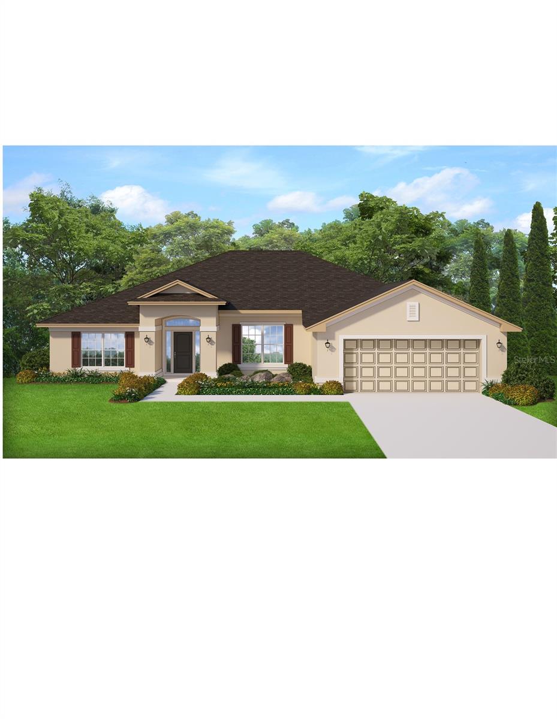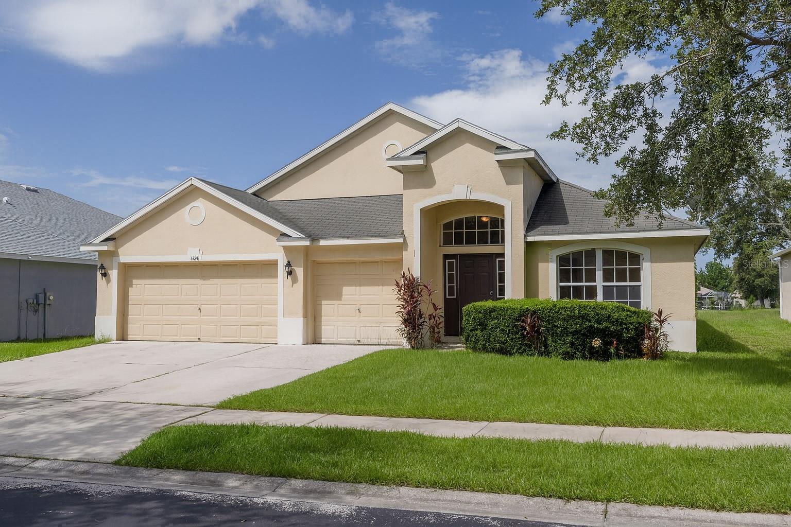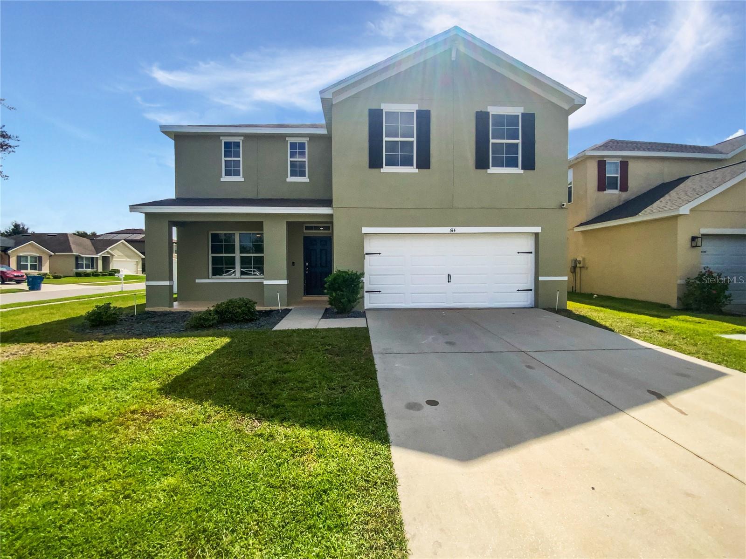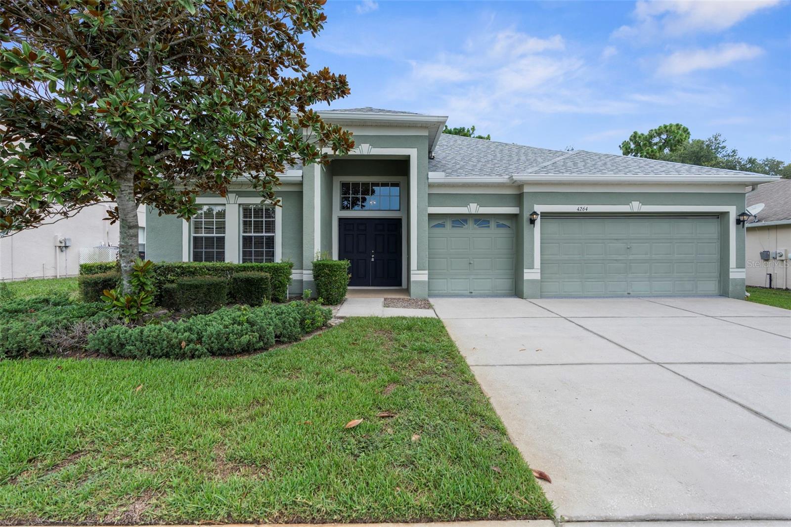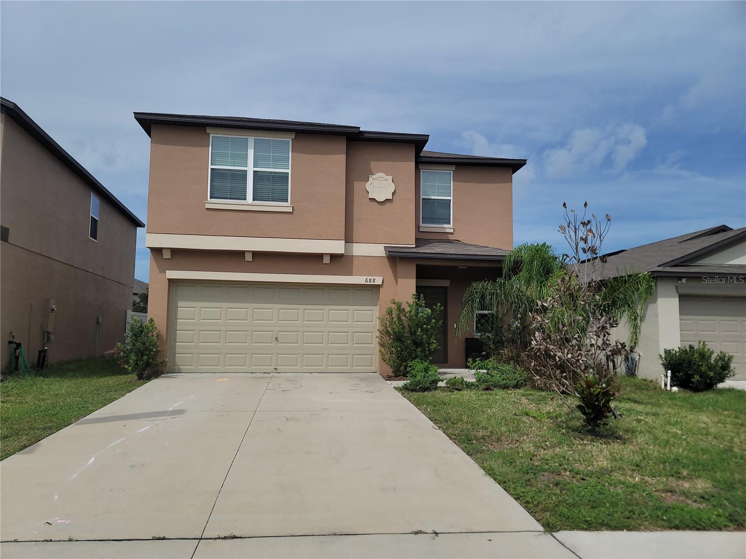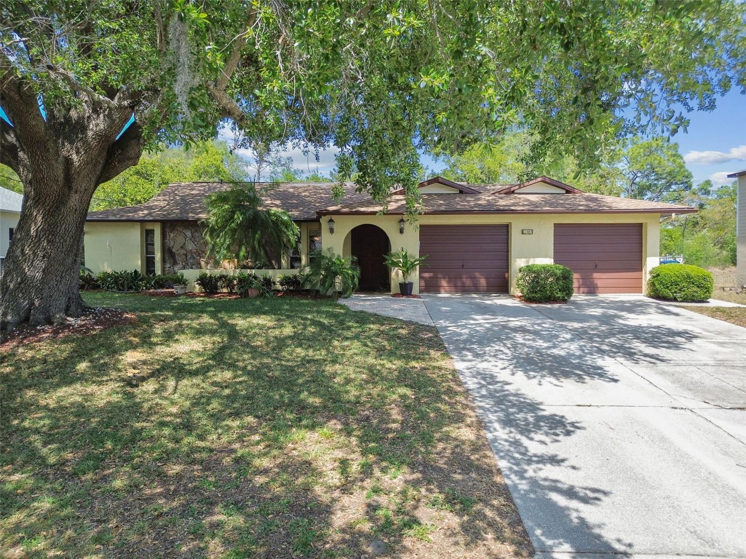Submit an Offer Now!
4041 Autumn Amber Drive, Spring Hill, FL 34609
Property Photos

Priced at Only: $333,900
For more Information Call:
(352) 279-4408
Address: 4041 Autumn Amber Drive, Spring Hill, FL 34609
Property Location and Similar Properties
- MLS#: 2254705 ( Residential )
- Street Address: 4041 Autumn Amber Drive
- Viewed: 29
- Price: $333,900
- Price sqft: $200
- Waterfront: No
- Year Built: 2022
- Bldg sqft: 1673
- Bedrooms: 3
- Total Baths: 2
- Full Baths: 2
- Garage / Parking Spaces: 2
- Additional Information
- Geolocation: 28 / -83
- County: HERNANDO
- City: Spring Hill
- Zipcode: 34609
- Subdivision: Sterling Hill
- Elementary School: Pine Grove
- Middle School: Powell
- High School: Central
- Provided by: Tropic Shores Realty LLC

- DMCA Notice
-
DescriptionPrime Location The Barrington at Sterling Hill, a gated, walkable community with many modern amenities. Built in 2022, 4041 Autumn Amber offers 3/2/2 with 1672 sq. ft. of thoughtfully designed modern living space. Cheerful, pleasantly light and bright, meticulously clean and exceptionally maintained ready for you to Move in! The Curb appeal is heightened by the beautifully Upgraded Custom Front door allowing natural light to flow through the home. Step through the grand foyer, you are immediately drawn into the inviting Open living space with tasteful, neutral tile flooring that flows seamlessly throughout the main areas. The well appointed Kitchen the heart of the home boasts sleek Granite countertops, Farmhouse stainless steel deep sink, stainless steel appliances, pendant lights, generous Pantry and expansive breakfast bar that is an entertainers dream to gather friends and family. Primary Bedroom is nicely sized with serene backyard views and Walk in closet. En suite primary bath offers Walk in shower, double sink vanity and separate water closet. Thoughtfully designed split bedroom plan ensures privacy, with Two additional bedrooms and a second full bathroom for all of you and your guests needs. Retreat to your Covered Patio with westerly facing views to relax and unwind taking in Florida's world famous, picturesque Sunsets. Additional features include High Flat Ceilings throughout, Plenty of Closet space, sprinkler system, Inside Laundry for ultimate convenience. Sterling Hill offers North and South Clubhouses, two community swimming pools, splash pad, state of the art fitness center, basketball courts, tennis, playgrounds, volleyball, dedicated dog park and park like setting for your morning or evening bicycle rides, runs or walks, accessible by sidewalks. Bring your family and Love where you live! Outdoor enthusiasts? Enjoy the Nature Coast Florida Lifestyle. Home of the Mermaids Weeki Wachee Springs and River, Buccaneer Bay water park and the Gulf of America is a short distance. Go boating, kayaking or fishing and enjoy the Nature Coast Lifestyle. Just 45 minutes to Tampa International Airport Tampa's Amazing Sporting Events, Raymond James Stadium, Amalie Arena and Steinbrenner Stadium, Busch Gardens, Chic restaurants and shopping and many cultural attractions in Tampa and St. Petersburg. Call today Don't Miss Out
Payment Calculator
- Principal & Interest -
- Property Tax $
- Home Insurance $
- HOA Fees $
- Monthly -
For a Fast & FREE Mortgage Pre-Approval Apply Now
Apply Now
 Apply Now
Apply NowFeatures
Building and Construction
- Flooring: Carpet, Tile
- Roof: Shingle
Land Information
- Lot Features: Sprinklers In Front
School Information
- High School: Central
- Middle School: Powell
- School Elementary: Pine Grove
Garage and Parking
- Parking Features: Garage, Garage Door Opener
Eco-Communities
- Water Source: Public
Utilities
- Cooling: Central Air, Electric
- Heating: Central, Electric
- Sewer: Public Sewer
- Utilities: Cable Available, Cable Connected, Electricity Available, Electricity Connected, Sewer Connected, Water Available, Water Connected
Amenities
- Association Amenities: Clubhouse, Dog Park, Fitness Center, Gated
Finance and Tax Information
- Home Owners Association Fee: 200
- Tax Year: 2024
Other Features
- Association Name: Sentry Management
- Furnished: Unfurnished
- Interior Features: Breakfast Bar, Ceiling Fan(s), Double Vanity, Entrance Foyer, Kitchen Island, Open Floorplan, Pantry, Primary Bathroom - Shower No Tub, Split Bedrooms, Walk-In Closet(s)
- Legal Description: Barrington At Sterling Hills Unit 2 Lot 210
- Levels: One
- Parcel Number: R16 223 18 1392 0000 2100
- Style: Ranch
- Views: 29
- Zoning Code: PDP
Similar Properties
Nearby Subdivisions
Amber Woods Ph Ii
Amber Woods Phase Ii
Arbor Meadows
Arkays Park
Avalon West
Avalon West Ph 1
Ayers Heights
Barony Woods East
Barony Woods Ph 1
Barony Woods Ph 3
Barony Woods Phase 1
Barony Woods Phase 3
Barrington At Sterling Hill
Barrington At Strl Hills
Barringtonsterling Hill
Barringtonsterling Hill Un 2
Barringtonsterling Hills Ph3 U
Caldera
Caldera Phases 3 4
Caldera Phases 3 4 Lot 266
East Linden Est Un 1
East Linden Est Un 2
East Linden Est Un 4
East Linden Est Un 6
East Linden Estate
East Linden Estates
Hernando Highlands Unrec
Huntington Woods
Lindenwood
N/a
None
Not On List
Oaks (the) Unit 2
Oaks (the) Unit 3
Oaks (the) Unit 5
Oaks The
Padrons West Linden Estates
Park Rdg Villas
Park Ridge Villas
Pine Bluff
Pine Bluff Lot 59
Plantation Palms
Preston Hollow
Preston Hollow Unit 3
Preston Hollow Unit 4
Pristine Place Ph 1
Pristine Place Ph 2
Pristine Place Ph 3
Pristine Place Ph 5
Pristine Place Phase 1
Pristine Place Phase 2
Pristine Place Phase 3
Pristine Place Phase 4
Pristine Place Phase 5
Pristine Place Phase 6
Sand Ridge Ph 2
Savannah Plantation
Silver Spgs Shores 50
Silverthorn
Silverthorn Ph 1
Silverthorn Ph 2a
Silverthorn Ph 2b
Silverthorn Ph 3
Silverthorn Ph 4a
Spring Hill
Spring Hill Unit 1
Spring Hill Unit 10
Spring Hill Unit 11
Spring Hill Unit 12
Spring Hill Unit 13
Spring Hill Unit 13 Hernando S
Spring Hill Unit 14
Spring Hill Unit 15
Spring Hill Unit 15 Hernando S
Spring Hill Unit 16
Spring Hill Unit 17
Spring Hill Unit 18
Spring Hill Unit 18 1st Rep
Spring Hill Unit 20
Spring Hill Unit 22
Spring Hill Unit 24
Spring Hill Unit 9
Sterling Hill
Sterling Hill Ph 1a
Sterling Hill Ph 1b
Sterling Hill Ph 2a
Sterling Hill Ph 2b
Sterling Hill Ph 3
Sterling Hill Ph1a
Sterling Hill Ph1b
Sterling Hill Ph2a
Sterling Hill Ph2b
Sterling Hill Ph3
Sterling Hills Ph3 Un1
Sterling Hills Un1 Repl
Sunset Landing
Sunset Lndg
The Oaks
Unrecorded
Verano
Verano - The Estates
Verano Ph 1
Village Of Avalon
Villages At Avalon 3b-2
Villages At Avalon 3b2
Villages At Avalon 3b3
Villages At Avalon Ph 1
Villages At Avalon Ph 2a
Villages At Avalon Ph 2b East
Villages At Avalon Phase Iv
Villages Of Avalon
Villages Of Avalon Ph 3a
Villages Of Avalon Ph 3b1
Villages/avalon Ph 1
Villagesavalon Ph 1
Villagesavalon Ph Iv
Wellington At Seven Hills
Wellington At Seven Hills Ph 1
Wellington At Seven Hills Ph 2
Wellington At Seven Hills Ph 3
Wellington At Seven Hills Ph 4
Wellington At Seven Hills Ph 6
Wellington At Seven Hills Ph 7
Wellington At Seven Hills Ph10
Wellington At Seven Hills Ph11
Wellington At Seven Hills Ph5a
Wellington At Seven Hills Ph5c
Wellington At Seven Hills Ph5d
Wellington At Seven Hills Ph6
Wellington At Seven Hills Ph7
Whiting Estates
Whiting Estates Phase 2
Wyndsor Place








































































