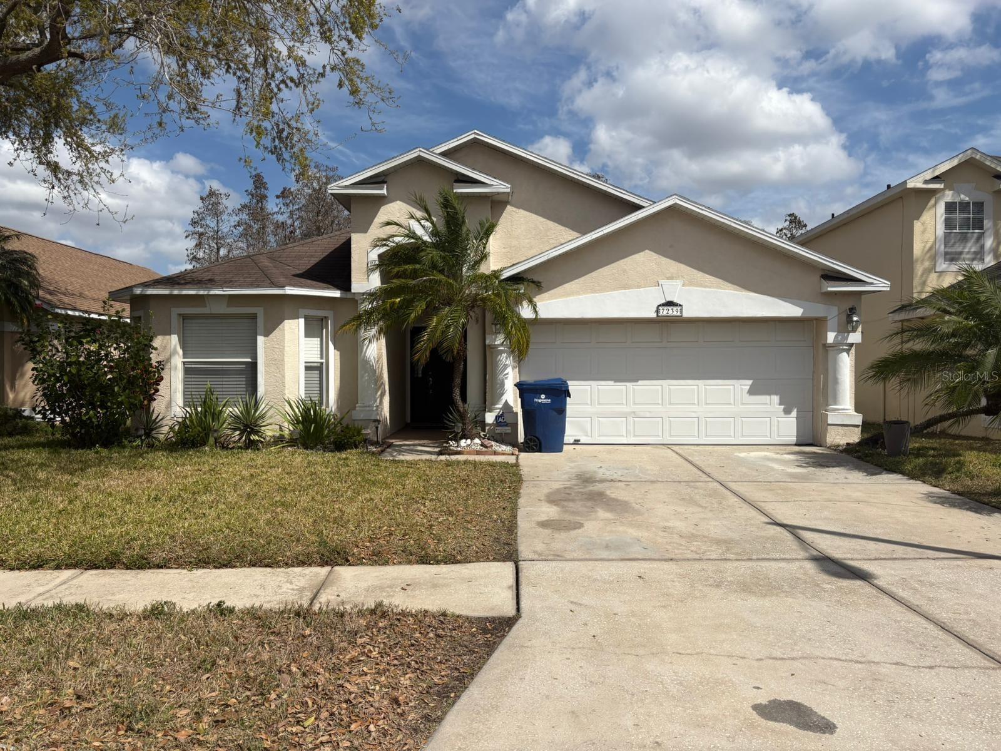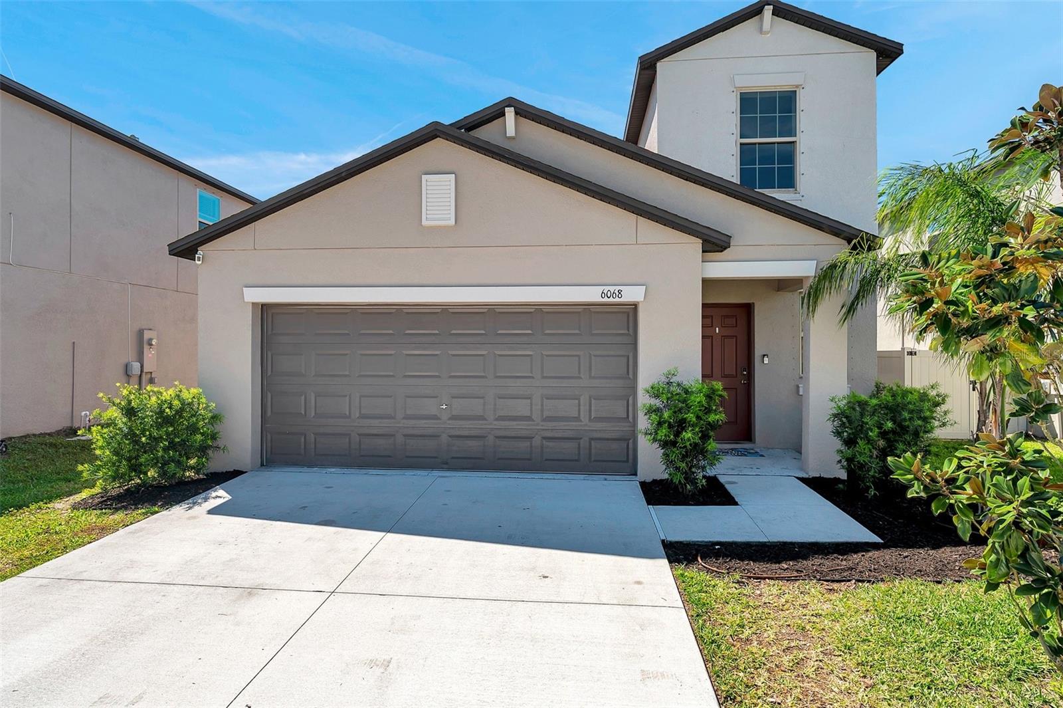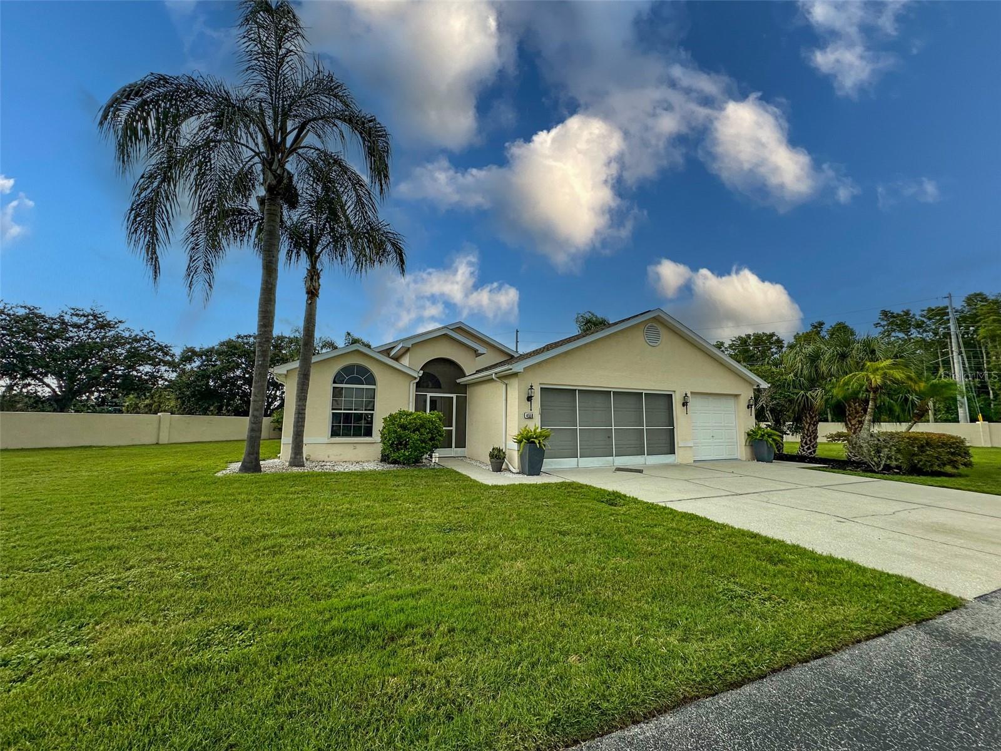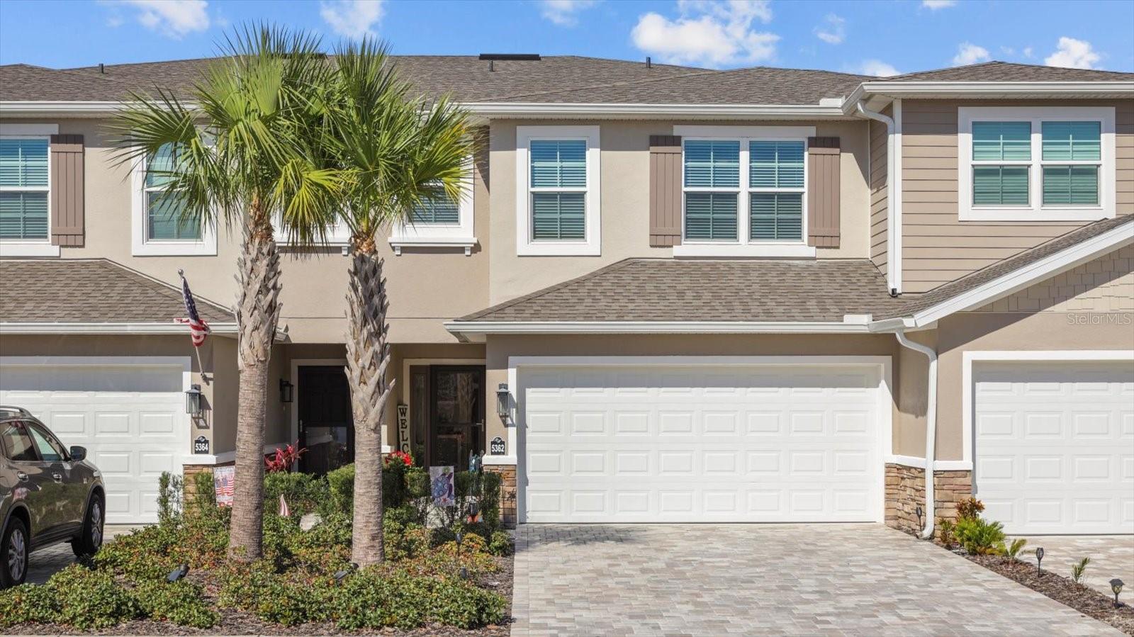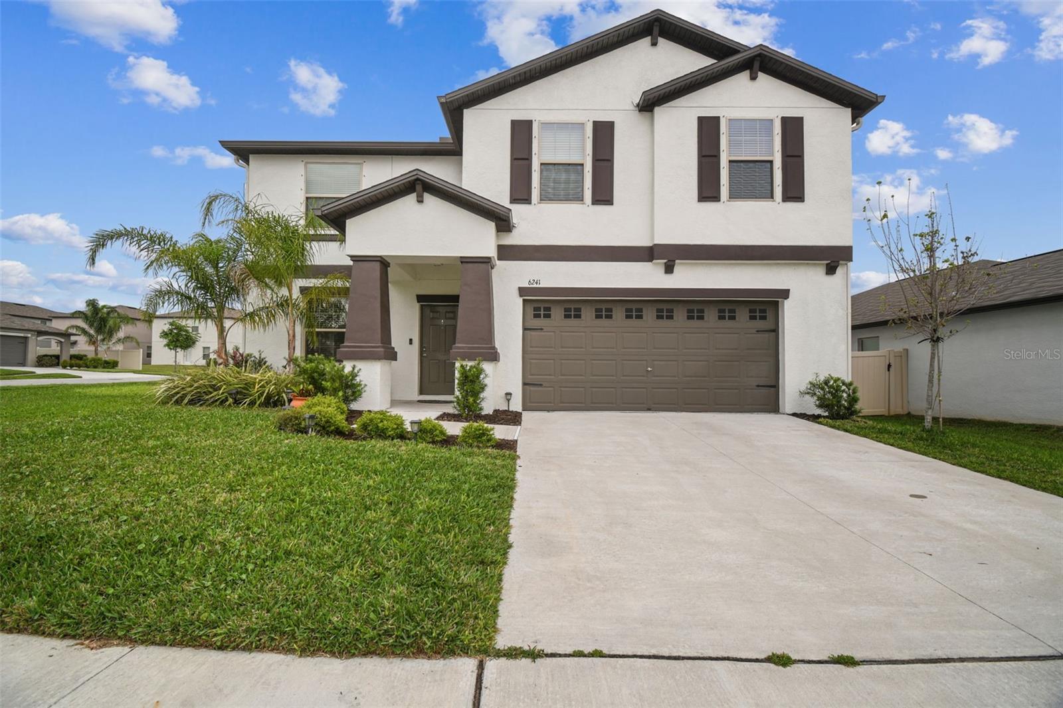Submit an Offer Now!
8125 Setters Point Drive, New Port Richey, FL 34653
Property Photos

Priced at Only: $439,999
For more Information Call:
(352) 279-4408
Address: 8125 Setters Point Drive, New Port Richey, FL 34653
Property Location and Similar Properties
- MLS#: 2254755 ( Residential )
- Street Address: 8125 Setters Point Drive
- Viewed: 2
- Price: $439,999
- Price sqft: $242
- Waterfront: No
- Year Built: 1995
- Bldg sqft: 1815
- Bedrooms: 3
- Total Baths: 2
- Full Baths: 2
- Garage / Parking Spaces: 3
- Additional Information
- Geolocation: 28 / -83
- County: PASCO
- City: New Port Richey
- Zipcode: 34653
- Subdivision: Not In Hernando
- Elementary School: Not Zoned for Hernando
- Middle School: Not Zoned for Hernando
- High School: Not Zoned for Hernando
- Provided by: REMAX Marketing Specialists

- DMCA Notice
-
DescriptionNestled at the end of a quiet cul de sac, this well kept 3 bedroom, 2 bathroom home with a 3 car garage backs onto a lush conservation area, providing a rare blend of privacy, greenery, and peaceful surroundings. A manicured front lawn and charming covered porch set the stage as you approach the double entry doors, which feature frosted glass panels that offer both elegance and added privacy while softly diffusing light into the foyer. Inside, ceramic tile flooring flows through the main living areas, complemented by 10 foot ceilings throughout that create a spacious, open feel. The front entry opens to a versatile space currently used as a formal dining room, while to the left, a secondary living area with a picture window overlooking the front yard adds flexibility and comfort. Straight ahead, the main living room is filled with natural light from a wall of windows and French doors that open to the serene outdoor space. To the right of the foyer, the private primary suite features luxury vinyl plank (LVP) flooring, abundant windows, its own French door to the lanai, two large walk in closets, and an ensuite bathroom with a granite topped vanity, rich wood cabinetry, a step in shower, soaking tub, built in shelf, and a private toilet room. The kitchen offers granite countertops, real wood cabinets, stainless steel appliances, a gas range, water softener, a second refrigerator in the garage, a breakfast nook, and a breakfast bar framed by floor to ceiling windows overlooking the pool area. The kitchen flows seamlessly into the sunlit family room, where two sliding glass doors and a large window bring in beautiful natural light. The home follows a true split plan, with two additional bedrooms on the opposite sideeach with built in closets and overhead storageand a full bathroom featuring granite counters, wood cabinets, and a tub/shower combo. All bedrooms are finished with LVP flooring for durability and style. The laundry room is spacious and includes cabinetry, counter space, and a separate pantry for additional storage. Recent upgrades include hurricane rated windows and doors, LED lighting, a new counter depth refrigerator, Bluetooth speakers in both bathrooms, and an epoxy coated garage floor. The lanai is also equipped with hurricane rated mesh screens for added storm protection. Outside, a large covered lanai with tongue and groove wood ceiling opens to a screened in pool and elevated deck that overlooks the tranquil conservation areacreating the feel of a peaceful mountain retreat. Step down to a lower paver patio with a built in fire pit, perfect for cozy evenings under the stars. The backyard is fully enclosed with a vinyl privacy fence, ideal for pets or entertaining. Located just 9 miles from the Suncoast Expressway, the home offers easy access to Tampa, the airport, and nearby attractions like Sims Park in downtown New Port Richey (5.5 miles), Jay B. Starkey Wilderness Park (8 miles), and Robert K. Rees Memorial Park and Beach (9 miles), where you can enjoy boardwalks, wildlife, festivals, and sunsets by the Gulf. This home blends comfort, quality upgrades, and natural beauty in a truly special setting.
Payment Calculator
- Principal & Interest -
- Property Tax $
- Home Insurance $
- HOA Fees $
- Monthly -
For a Fast & FREE Mortgage Pre-Approval Apply Now
Apply Now
 Apply Now
Apply NowFeatures
Building and Construction
- Fencing: Vinyl
- Flooring: Tile, Vinyl
- Roof: Shingle
Land Information
- Lot Features: Corner Lot, Cul-De-Sac, Irregular Lot, Many Trees
School Information
- High School: Not Zoned for Hernando
- Middle School: Not Zoned for Hernando
- School Elementary: Not Zoned for Hernando
Garage and Parking
- Parking Features: Attached, Covered, Garage Door Opener, Off Street
Eco-Communities
- Pool Features: In Ground, Screen Enclosure
- Water Source: Public
Utilities
- Cooling: Central Air
- Heating: Central, Electric
- Sewer: Public Sewer
- Utilities: Cable Available, Electricity Available, Sewer Available, Water Available
Finance and Tax Information
- Home Owners Association Fee: 53
- Tax Year: 2024
Other Features
- Appliances: Dishwasher, Disposal, Electric Range, Microwave, Refrigerator
- Association Name: Deer Trail at Cypress Trace/Paul Baglino
- Interior Features: Breakfast Nook, Ceiling Fan(s), Eat-in Kitchen, Entrance Foyer, His and Hers Closets, Pantry, Primary Bathroom -Tub with Separate Shower, Split Bedrooms, Walk-In Closet(s), Split Plan
- Legal Description: DEER TRAIL AT CYPRESS TRACE PB 31 PGS 84-86 LOT 14
- Levels: One
- Parcel Number: 11 26 16 0080 00000 0140
- Style: Contemporary
- Zoning Code: R4
Similar Properties
Nearby Subdivisions
Alaska Sub
Alken Acres
Anclote River Heights
Beacon Woods Village
Briar Patch
Casson Heights
Cedar Pointe Condo Ph 01
Cedar Pointe Condo Ph 02
Conniewood
Copperspring Ph 2
Copperspring Ph 3
Cypress Knolls Sub
Cypress Lakes
Cypress Trace
Deer Park
Deer Trail At Cypress Trace
Glengarry Park
Golden Heights
Hillandale
Holiday Gardens Esta
Holiday Gardens Estates
Lakewood Estates
Lakewood Villas
Magnolia Valley
Meadows
Mill Run Ph 04
Millpond Estates
Millpond Lake Villas
Millpond Lakes Villas Condo
New Port Richey
New Port Richey City
Not In Hernando
Not On List
Old Grove Sub
Park Lake Estates
Pines New Port Richey
Port Richey Land Co Sub
Richey Lakes
Ridgewood
Riverside
Riverside Sub
Riverview Terrace Rep
Riverwalk Preserve
Stony Point
Summer Lakes Tr 0305
Summer Lakes Tr 08
Tanglewood Terrace
Taylors Heights
Tropic Shores
Valencia Gardens
Valencia Terrace
Virginia City
Wilds Condo
Wood Trail Village
Woodland Hills
Woodridge Estates A Sub
Woodridge North




























































