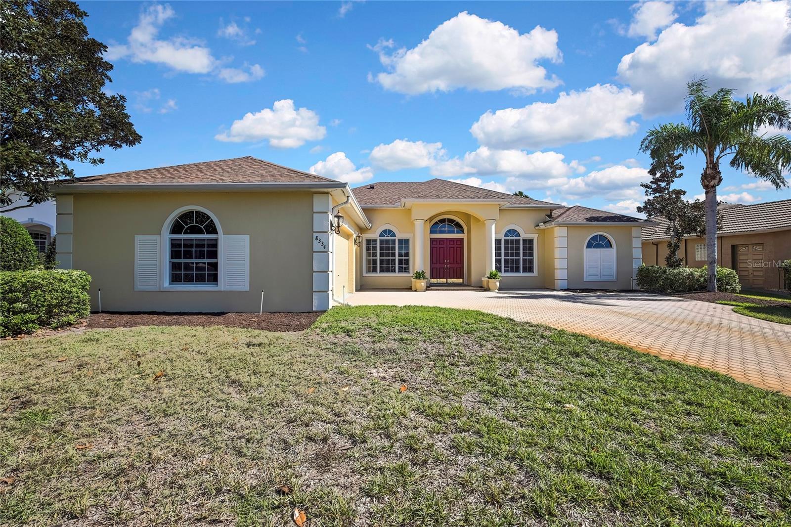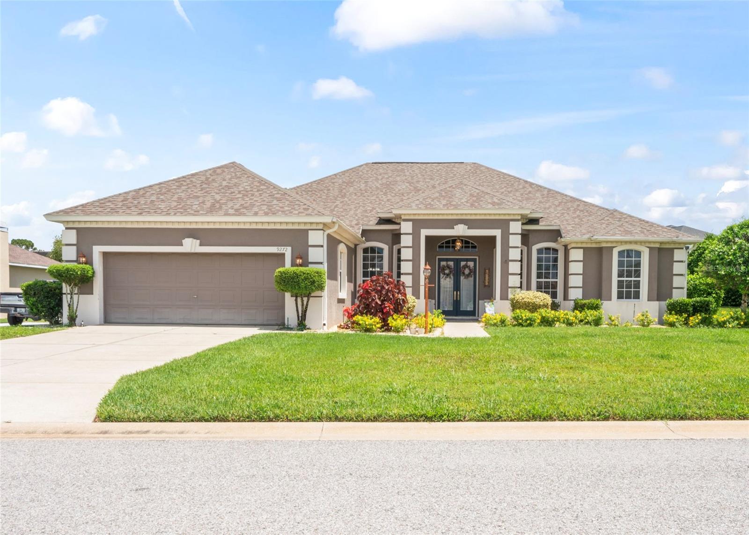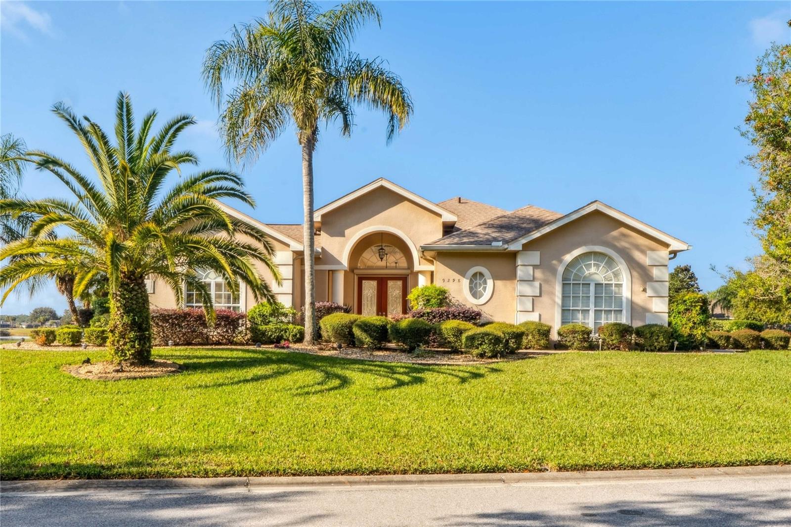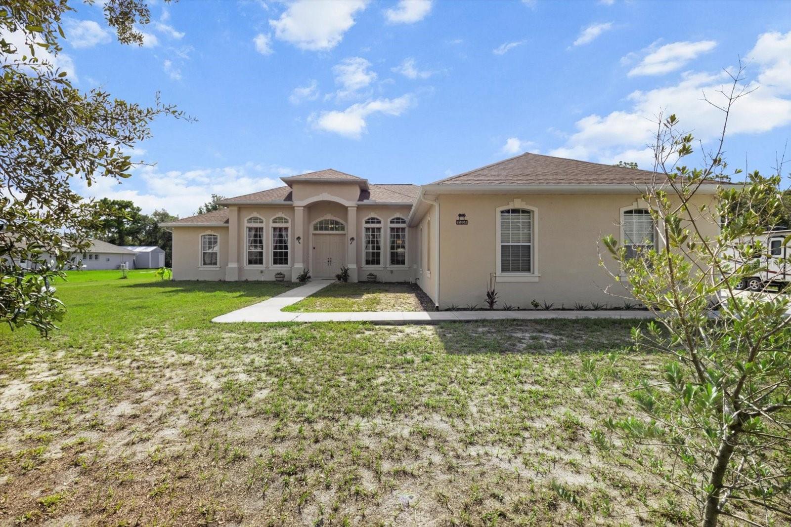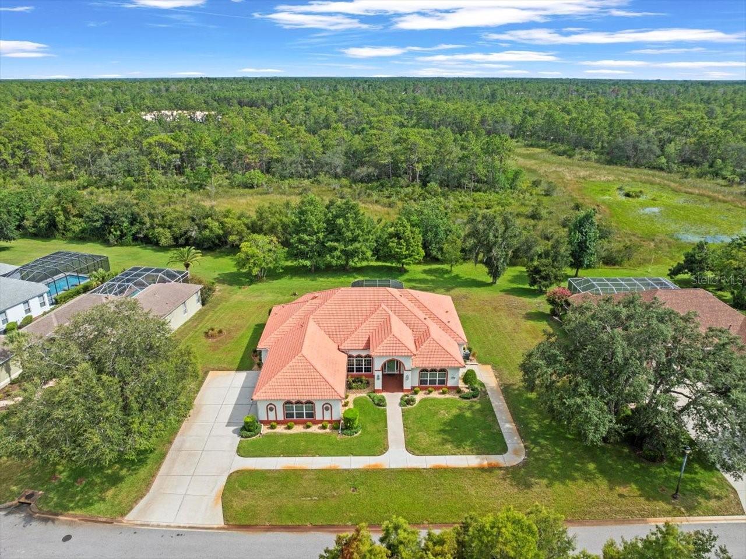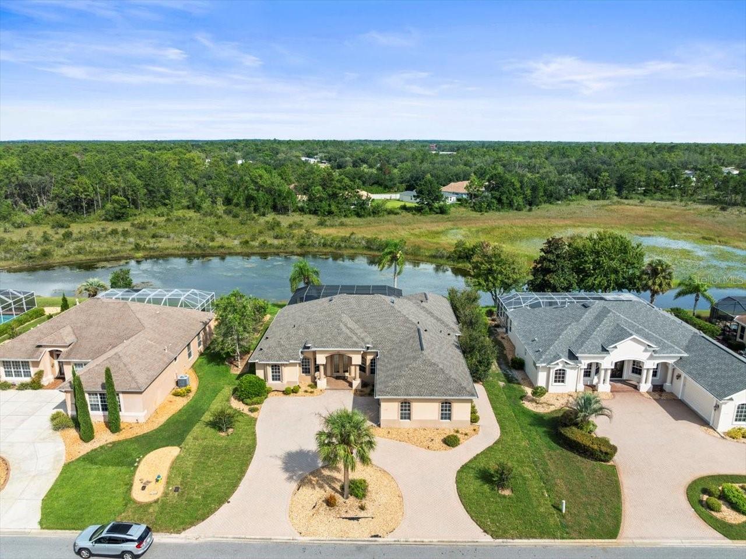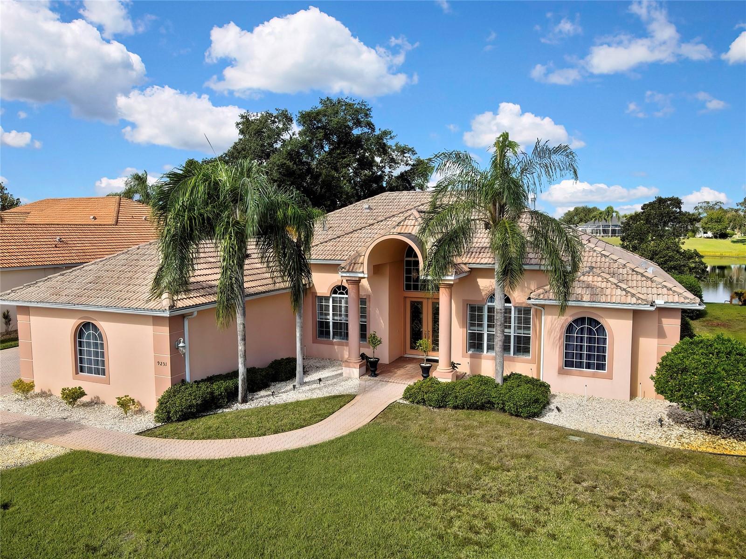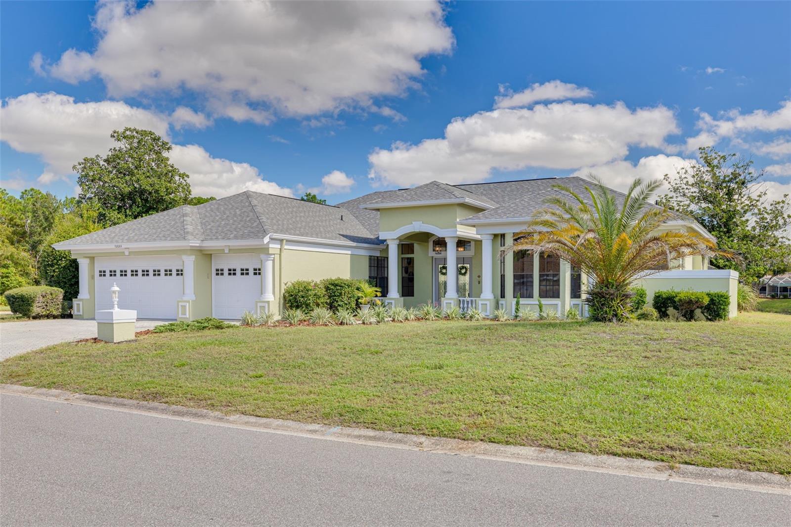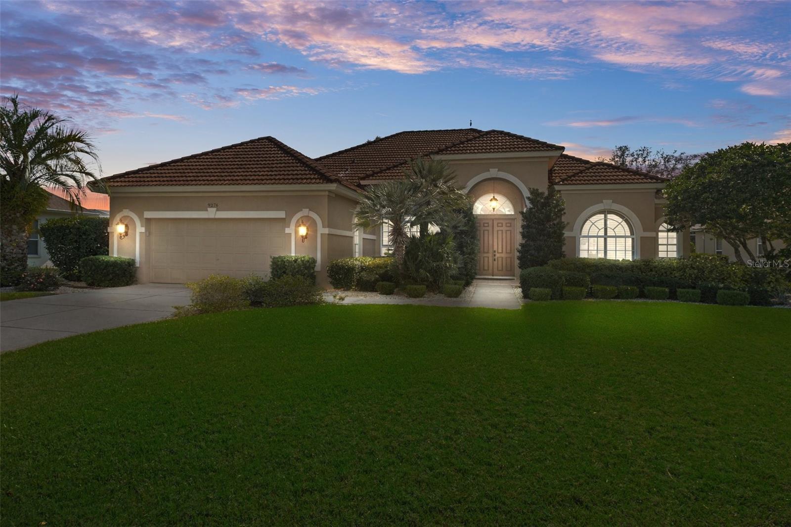Submit an Offer Now!
9219 Grand Cypress Drive, Weeki Wachee, FL 34613
Property Photos

Priced at Only: $542,900
For more Information Call:
(352) 279-4408
Address: 9219 Grand Cypress Drive, Weeki Wachee, FL 34613
Property Location and Similar Properties
- MLS#: 2255456 ( Residential )
- Street Address: 9219 Grand Cypress Drive
- Viewed: 62
- Price: $542,900
- Price sqft: $214
- Waterfront: No
- Year Built: 1997
- Bldg sqft: 2532
- Bedrooms: 3
- Total Baths: 3
- Full Baths: 3
- Garage / Parking Spaces: 3
- Additional Information
- Geolocation: 29 / -83
- County: HERNANDO
- City: Weeki Wachee
- Zipcode: 34613
- Subdivision: Glen Lakes Ph 1 Un 4b
- Elementary School: Winding Waters K 8
- Middle School: Winding Waters K 8
- High School: Weeki Wachee
- Provided by: Bridge Point Business Real Est

- DMCA Notice
-
DescriptionPRICE IMPROVEMENT 15,000 !!!Welcome to this exceptional custom home located directly on the 8th hole of Glen Lakes' championship golf course ranked among Florida's top 20! This spacious 3 bedroom, 3 bathroom residence with a 3 car garage offers breathtaking views, elegant upgrades, and an entertainer's dream layout. Step inside to soaring ceilings and an open concept design featuring a formal living room, cozy family room, and a beautifully updated kitchen with a large islandperfect for hosting gatherings. The oversized screened lanai showcases a heated pool and spa, with new tile, resurfaced decking, and panoramic views of the fairway. This is a must see!! New A/C 2020, New pool heater 2020, 3 new ADA toilets, Paint exterior & interior 2021, Driveway pavers/sidewalk 2021, Pool was resurfaced 2021 including new lighting & Spa & tiles, New appliances 2023, Lanai resurfaced & paint 2023,New luxury plank flooring throughout & 5 inch baseboards 2025, New well pump filter, New stone work fireplace & floor 2025, New LED lighting in kitchen, family room, pool, cage, backyard landscaping 2025. This home has a salt water pool, & Pentair app to control the pool by smart phone. This home is located on the inside loop and dead end street, This is a home ready to move in. Enjoy your extra space in the garage for your golf cart & drive to the shops outside the front gate. This Home is 45 minutes from Tampa, Minutes from Pine Island beach, under an hour to some of Florida's best Beaches. Join the social clubs, including Italian, Garden, Kayak, just to name a few. Veteran memorial & Park, Dog park, Pickleball courts, Tennis, Pool, Gym, Fine dining, and many more beautiful things to be a part of living here. See you at the best clubhouse & fun times here in Glen Lakes Estate. This home won't last long being located on the golf course. Plenty of activities for you and your guests
Payment Calculator
- Principal & Interest -
- Property Tax $
- Home Insurance $
- HOA Fees $
- Monthly -
For a Fast & FREE Mortgage Pre-Approval Apply Now
Apply Now
 Apply Now
Apply NowFeatures
Building and Construction
- Exterior Features: Outdoor Kitchen
- Flooring: Laminate
- Roof: Shingle
Land Information
- Lot Features: On Golf Course, Sprinklers In Front, Sprinklers In Rear
School Information
- High School: Weeki Wachee
- Middle School: Winding Waters K-8
- School Elementary: Winding Waters K-8
Garage and Parking
- Parking Features: Garage, Garage Door Opener, Off Street, On Street
Eco-Communities
- Pool Features: Electric Heat, Heated, In Ground, Salt Water, Screen Enclosure, Waterfall
- Water Source: Public
Utilities
- Cooling: Central Air, Electric
- Heating: Central, Electric, Hot Water, Propane
- Road Frontage Type: Private Road
- Sewer: Public Sewer
- Utilities: Cable Connected, Electricity Connected, Sewer Connected, Water Connected
Amenities
- Association Amenities: Cable TV, Clubhouse, Dog Park, Elevator(s), Fitness Center, Gated, Golf Course, Park, Pickleball, Playground, Pool, Service Elevator(s), Shuffleboard Court, Spa/Hot Tub, Tennis Court(s)
Finance and Tax Information
- Home Owners Association Fee Includes: Cable TV, Internet, Security
- Home Owners Association Fee: 587
- Tax Year: 2024
Other Features
- Appliances: Dishwasher, Disposal, Dryer, Electric Oven, Electric Range, Electric Water Heater, Ice Maker, Microwave, Refrigerator, Washer, Other
- Association Name: Glen lake's llc.
- Interior Features: Breakfast Nook, Built-in Features, Ceiling Fan(s), Double Vanity, Entrance Foyer, Kitchen Island, Open Floorplan, Pantry, Primary Bathroom -Tub with Separate Shower, Split Bedrooms, Vaulted Ceiling(s), Walk-In Closet(s), Split Plan
- Legal Description: R14 222 17 1852 0000 8440
- Levels: One
- Style: Contemporary, Ranch
- Views: 62
- Zoning Code: PDP
Similar Properties
Nearby Subdivisions
1852 Glen Lakes Ph 1 Un 4b
Camp A Wyle Rv Resort
Enclave Of Woodland Waters The
Evans Lakeside Heights
Fairway At The Heather
Glen Hills Village
Glen Lakes
Glen Lakes Ph 1
Glen Lakes Ph 1 Un 1
Glen Lakes Ph 1 Un 2a
Glen Lakes Ph 1 Un 2b
Glen Lakes Ph 1 Un 3
Glen Lakes Ph 1 Un 4a
Glen Lakes Ph 1 Un 4b
Glen Lakes Ph 1 Un 4d
Glen Lakes Ph 1 Un 4e
Glen Lakes Ph 1 Un 5 Sec 1a
Glen Lakes Ph 1 Un 5b
Glen Lakes Ph 1 Un 6b
Glen Lakes Ph 1 Un 7a
Glen Lakes Ph 1 Unit 2-c1
Glen Lakes Ph 1 Unit 2-c2
Glen Lakes Ph 2
Glen Lakes Ph 2 Unit T
Glen Lakes Ph 2 Unit U
Glen Lakes Phase 1 Unit 4f
Heather (the)
Heather Ph V Rep
Heather Ph Vi
Heather Phase Vi
Heather Sound
Heather The
Heather Walk
N/a
Not On List
Royal Highlands
Royal Highlands Unit 2
Royal Highlands Unit 5
Royal Highlands Unit 6
Royal Highlands Unit 9
Sandal Key
Seasons At Glen Lakes
Voss Oak Lake Est Unit 4
Voss Oak Lake Estate
Waterford
Weeki Wachee Hills
Weeki Wachee Hills Unit 1
Weeki Wachee Hills Unit 5
Woodland Waters
Woodland Waters Ph 1
Woodland Waters Ph 2
Woodland Waters Ph 5
Woodland Waters Ph 6
Woodland Waters Phase 2
Woodland Waters Phase 4
Woodland Waters Phase 5











































































































































