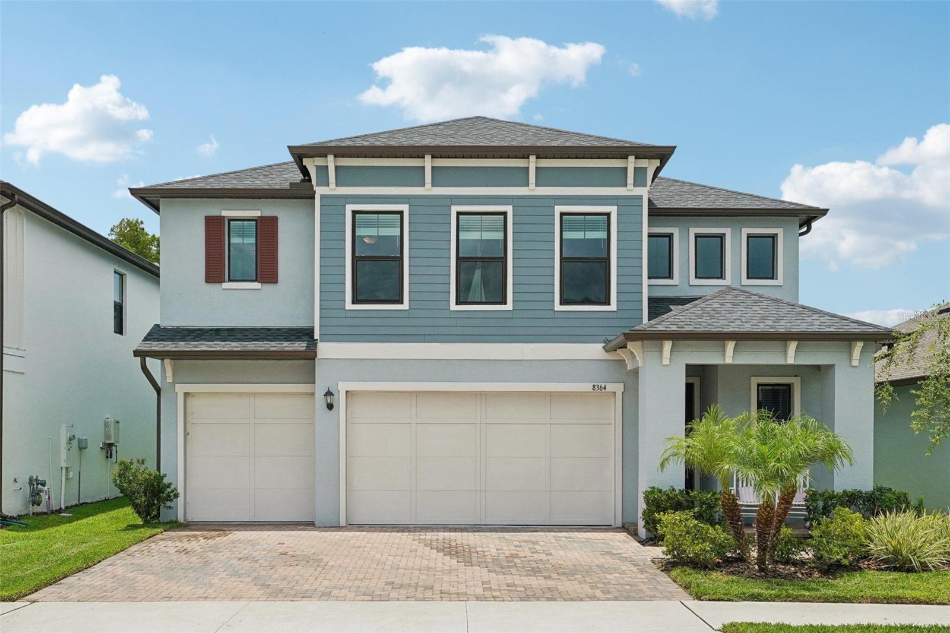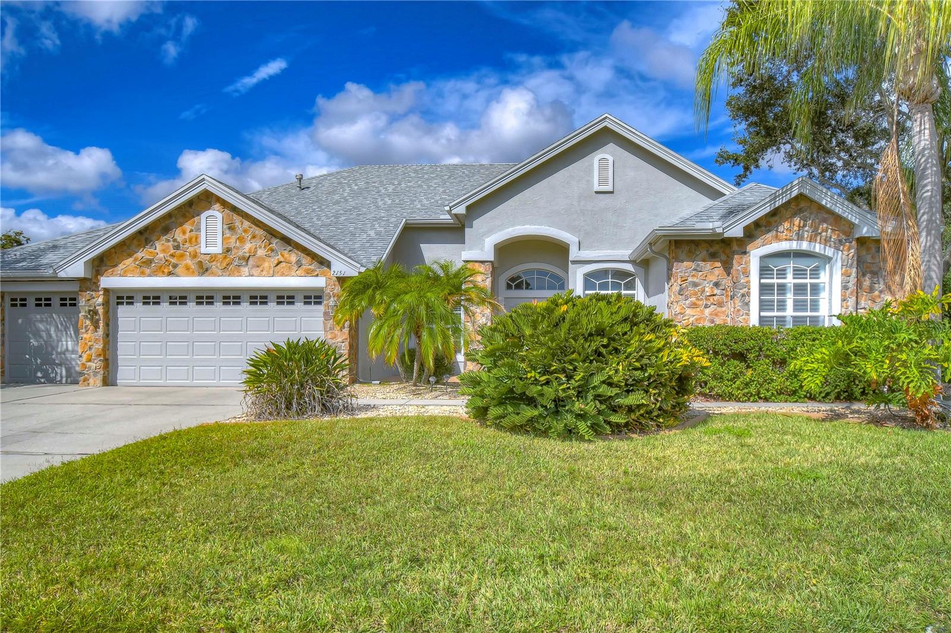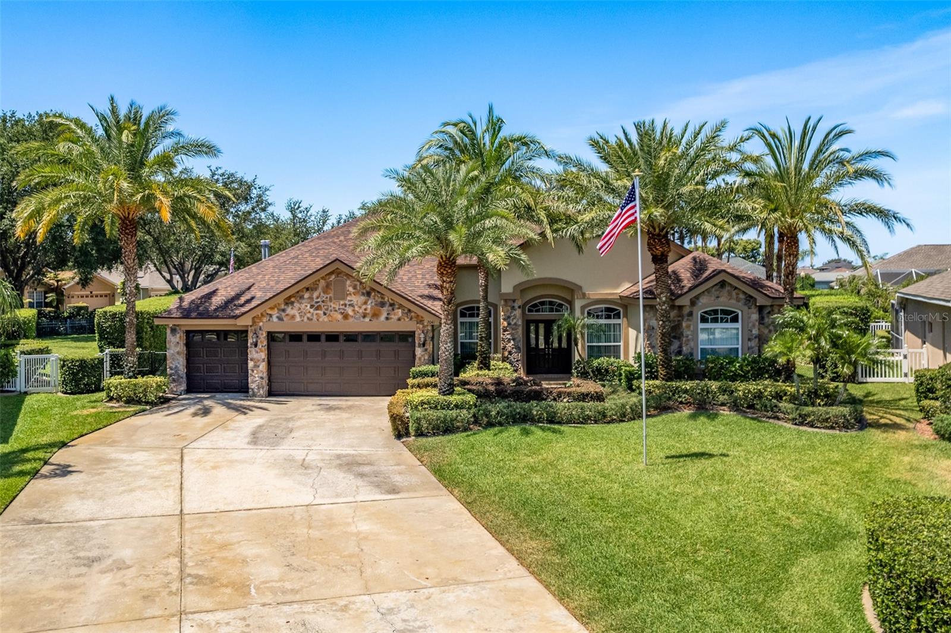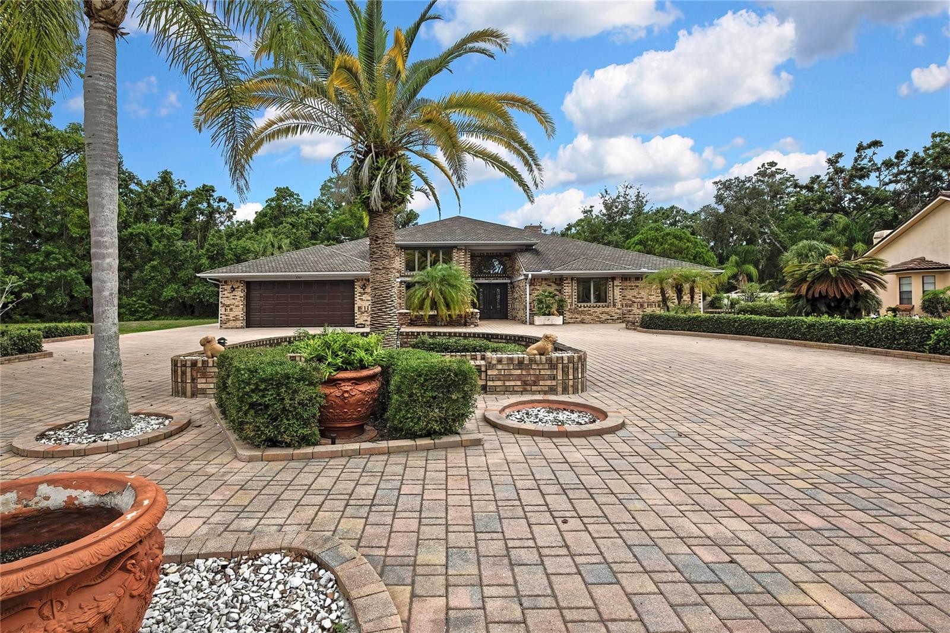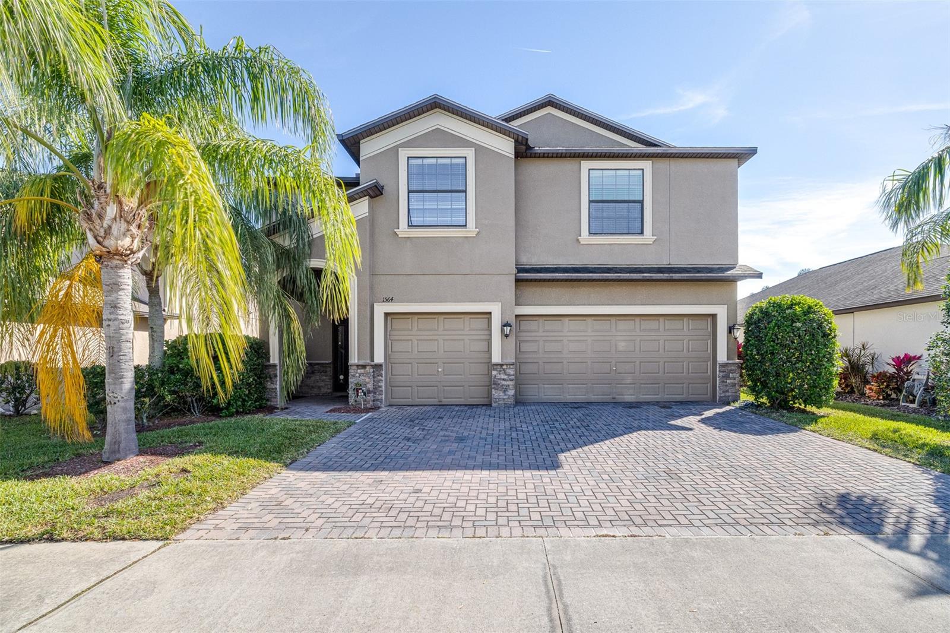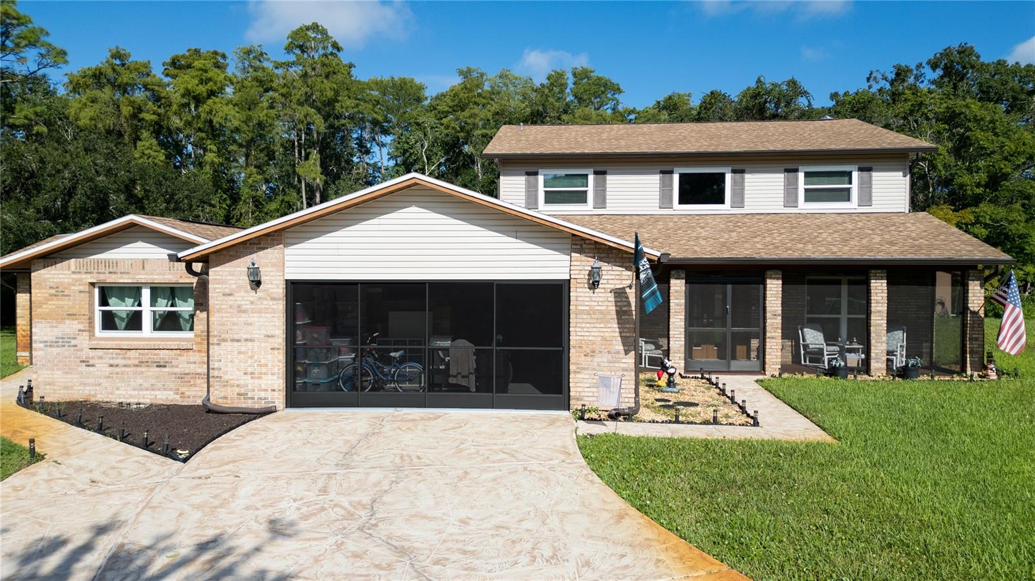Submit an Offer Now!
5747 Fieldspring Avenue, New Port Richey, FL 34655
Property Photos

Priced at Only: $699,900
For more Information Call:
(352) 279-4408
Address: 5747 Fieldspring Avenue, New Port Richey, FL 34655
Property Location and Similar Properties
- MLS#: 2253904 ( Residential )
- Street Address: 5747 Fieldspring Avenue
- Viewed: 204
- Price: $699,900
- Price sqft: $206
- Waterfront: No
- Year Built: 1990
- Bldg sqft: 3393
- Bedrooms: 4
- Total Baths: 3
- Full Baths: 3
- Garage / Parking Spaces: 2
- Additional Information
- Geolocation: 28 / -83
- County: PASCO
- City: New Port Richey
- Zipcode: 34655
- Subdivision: Not In Hernando
- Elementary School: Not Zoned for Hernando
- Middle School: Not Zoned for Hernando
- High School: Not Zoned for Hernando
- Provided by: REMAX Marketing Specialists

- DMCA Notice
-
DescriptionSeller will contribute 10,000. toward buyer's closing cost at closing. Congratulations! After what feels like a never ending quest for the perfect pool home, your search is officially over your DREAM home has finally hit the market! Tucked away in the serene [very back] corner of the charming River Crossings in New Port Richey, this oversize lot features a gorgeous 4 bed,3.5 bath that backs up to the Cotee River for peaceful, breathtaking views of nature from patio with a 10ft seawall. The side of the property is nestled against conservation land and pond offering more privacy, serenity, and natural beauty. This custom designed home was designed with functionality and spaciousness in mind, offering a split & open floor plan. From the moment you enter you will notice the WOW in Master Carpentry DETAILS. From the crown molding and custom trimmed accent walls to the gas fireplace wrapped in marble stone, it is clear this home was built to last and with style in mind. The oversized kitchen island, topped with granite stone, will become the heart of family gatherings. Double ovens, Range Top, plenty of wood cabinets plus a large butler pantry, this kitchen is all about functionality and elegance. The bedrooms are all spacious with walk in spacious closets. The laundry room is extended for extra storage. Let us not forget the outdoor living spaces. The paved patio, complete with built in gas BBQ grill offers multiple entertaining areas, both inside and outside as the huge in ground pool with swim jets and spa that is under roof with skylights, giving you endless relaxing entertaining spots and minimal maintenance, year round enjoyment. This home is move in ready and designed for ease. You are just minutes from shops, restaurants, and parks. And the HOA is only 27/monthwith NO CDD fees. Homes like these FLY off the market. Make your appointment now before someone else snatches YOUR dream home! Remediated sinkhole home in 2008, investigative and remediation reports available.
Payment Calculator
- Principal & Interest -
- Property Tax $
- Home Insurance $
- HOA Fees $
- Monthly -
For a Fast & FREE Mortgage Pre-Approval Apply Now
Apply Now
 Apply Now
Apply NowFeatures
Building and Construction
- Exterior Features: Other
- Fencing: Back Yard, Wrought Iron
- Flooring: Tile
- Other Structures: Outdoor Kitchen, Shed(s)
- Roof: Shingle
Land Information
- Lot Features: Few Trees, Other
School Information
- High School: Not Zoned for Hernando
- Middle School: Not Zoned for Hernando
- School Elementary: Not Zoned for Hernando
Garage and Parking
- Parking Features: Circular Driveway, Garage, Garage Door Opener
Eco-Communities
- Pool Features: In Ground, Indoor, Other
- Water Source: Public
Utilities
- Cooling: Central Air, Electric, Multi Units
- Heating: Central, Electric, Heat Pump
- Road Frontage Type: County Road
- Sewer: Public Sewer
- Utilities: Cable Connected, Electricity Connected, Sewer Connected, Water Connected, Propane
Finance and Tax Information
- Home Owners Association Fee: 320
- Tax Year: 2024
Other Features
- Appliances: Dishwasher, Double Oven, Dryer, Electric Cooktop, Electric Water Heater, Microwave, Refrigerator, Washer, Water Softener Owned, Other
- Association Name: Coastal HOA Management Services
- Furnished: Unfurnished
- Interior Features: Breakfast Bar, Butler Pantry, Ceiling Fan(s), Central Vacuum, Double Vanity, Eat-in Kitchen, Entrance Foyer, His and Hers Closets, Kitchen Island, Open Floorplan, Primary Bathroom -Tub with Separate Shower, Split Bedrooms, Vaulted Ceiling(s), Walk-In Closet(s), Wet Bar, Split Plan
- Legal Description: RIVER CROSSING UNIT ELEVEN PB 26 PG 65-69 LOT 411 OR 1736 PG 1008 OR 8773 PG 2754
- Levels: One
- Parcel Number: 16-26-11-004K-00000-4110
- Style: Traditional
- Views: 204
- Zoning Code: AR
Similar Properties
Nearby Subdivisions
07 Spgs Villas Condo
A Rep Of Fairway Spgs
Alico Estates
Anclote River Acres
Aristida Ph 03 Rep
Briar Patch Village 07 Spgs Ph
Bryant Square
Fairway Spgs
Fox Wood
Gator Xing Place Plantation Tr
Golf View Villas Condo 08
Greenbrook Estates
Heritage Lake
Heritage Lake Ph 1b Tr 6
Heritage Spgs Village 07
Hunters Rdg
Hunters Ridge
Hunting Creek
Longleaf Nbrhd 2 Ph 1 3
Longleaf Neighborhood 02
Longleaf Neighborhood 02 Ph 02
Longleaf Neighborhood 03
Longleaf Neighborhood Four Pha
Magnolia Estates
Mitchell 54 West Ph 2
Mitchell 54 West Ph 2 Resident
Mitchell 54 West Ph 3
Mitchell 54 West Ph 3 Resident
Mitchell Ranch South Ph 2
Mitchell Ranch South Ph Ii
Mitchell Ranch South Phase 1
Natures Hideaway Ph 02
Not In Hernando
Oak Ridge
River Crossing
River Crossing Unit 10
River Pkwy Sub
River Side Village
Riverchase
Riverside Estates
Riverside Village
Riviera
Seven Spgs Homes
Southern Oaks
Timber Greens Ph 01a
Timber Greens Ph 01d
Timber Greens Ph 03a
Timber Greens Ph 04b
Timber Greens Ph 2c
Trinity Preserve Ph 2a 2b
Trinity West
Trinity Woods
Venice Estates Sub
Villa Del Rio
Villagestrinity Lakes
Woodbend Sub
Woodlands/longleaf
Woodlandslongleaf
Wyndtree
Wyndtree Ph 03 Village 05 07
Wyndtree Village 11 12












































































