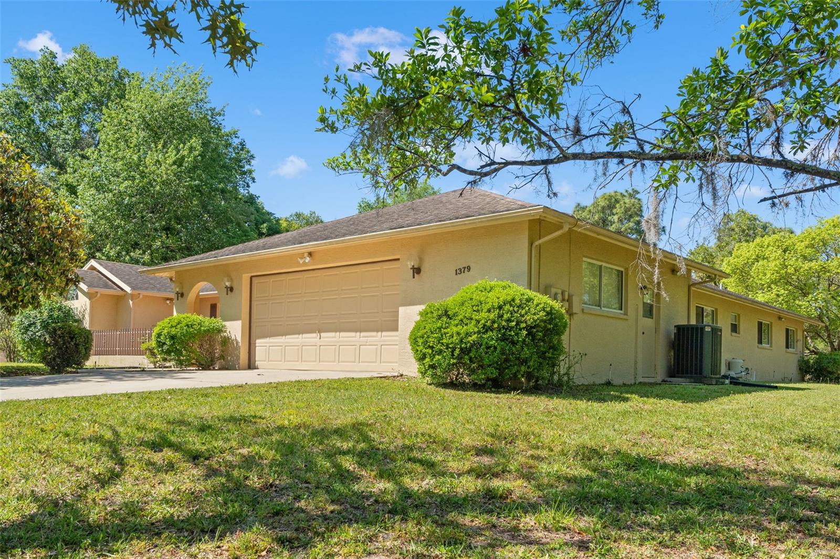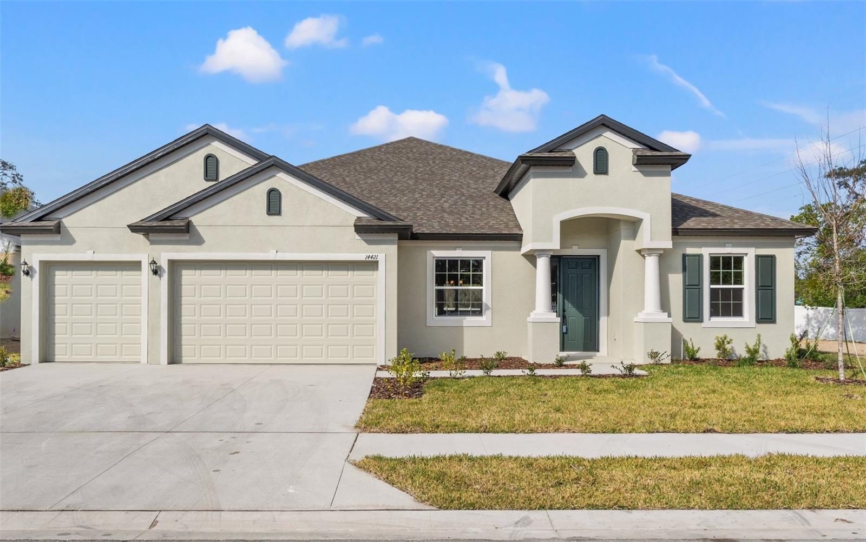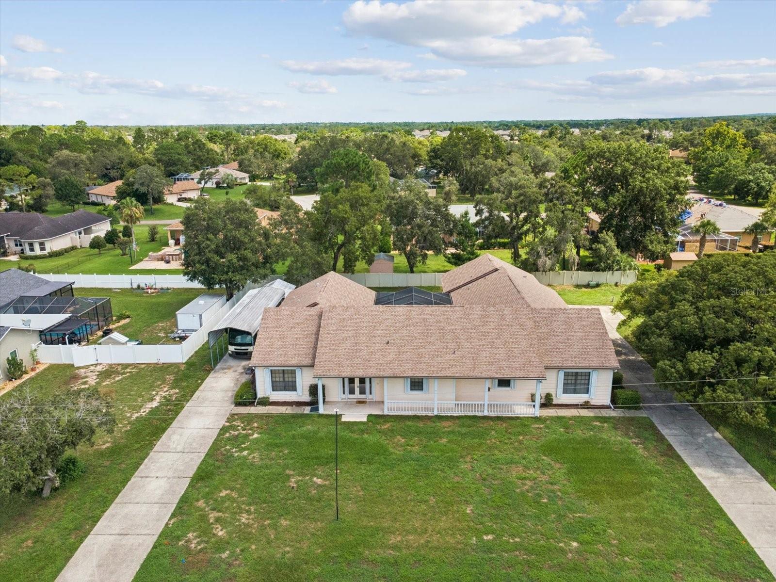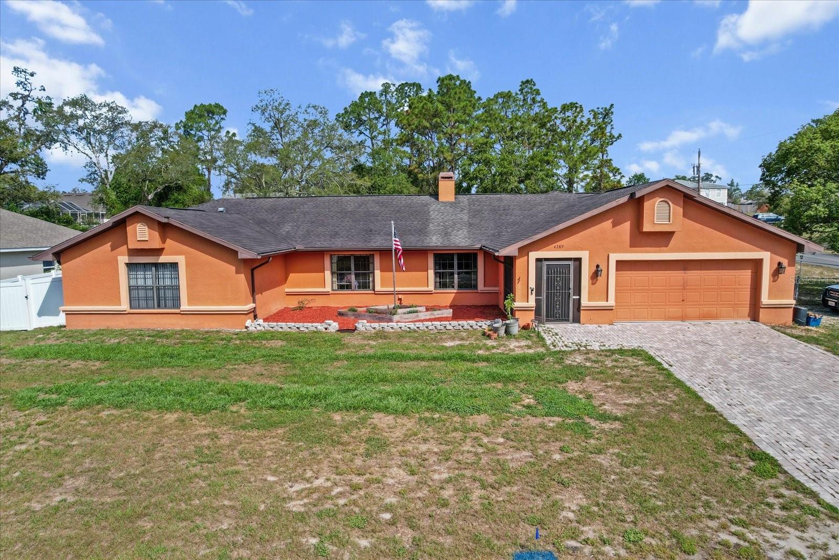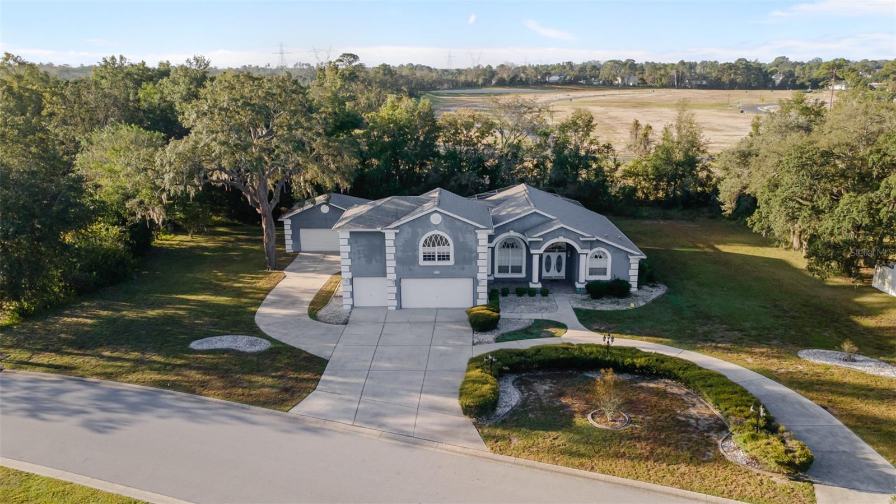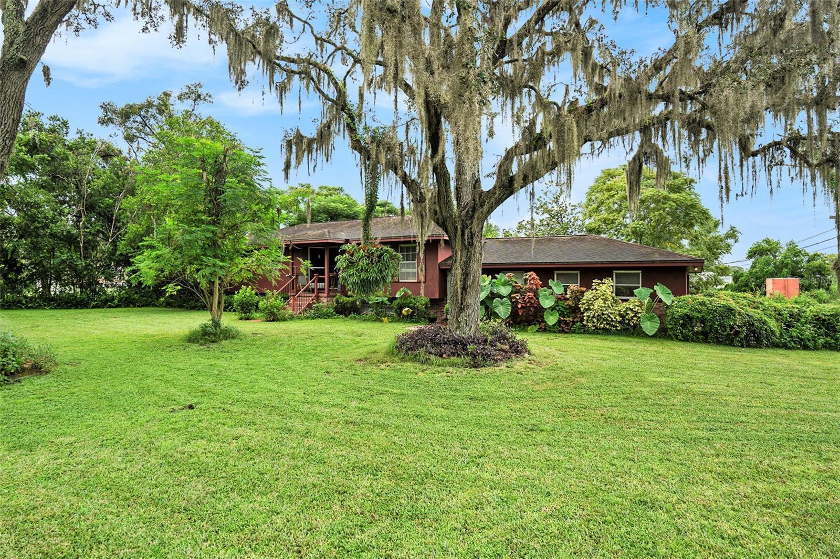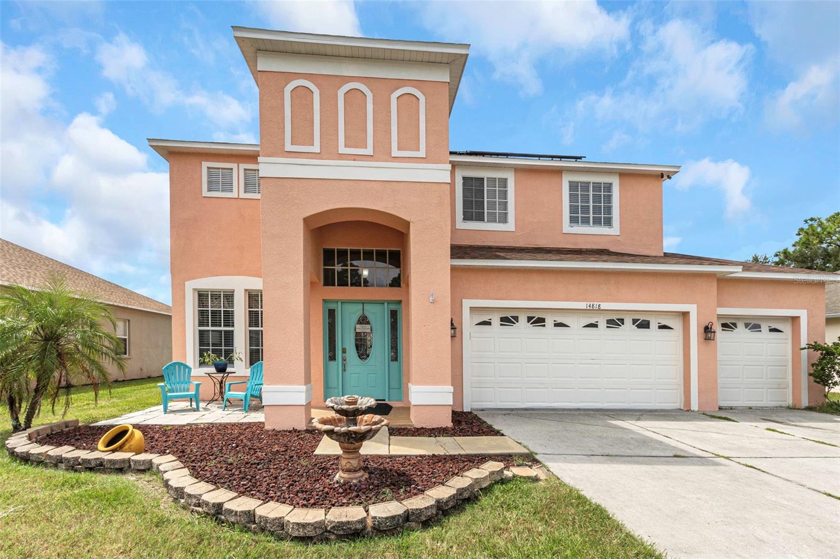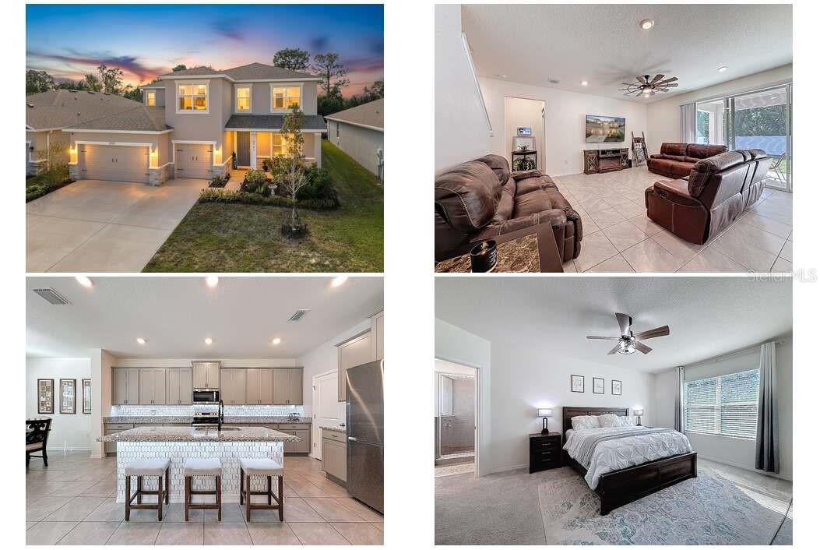Submit an Offer Now!
4554 Secretariat Run, Brooksville, FL 34609
Property Photos

Priced at Only: $519,000
For more Information Call:
(352) 279-4408
Address: 4554 Secretariat Run, Brooksville, FL 34609
Property Location and Similar Properties
- MLS#: 2254874 ( Residential )
- Street Address: 4554 Secretariat Run
- Viewed: 127
- Price: $519,000
- Price sqft: $185
- Waterfront: No
- Year Built: 1997
- Bldg sqft: 2804
- Bedrooms: 4
- Total Baths: 3
- Full Baths: 3
- Garage / Parking Spaces: 3
- Additional Information
- Geolocation: 28 / -82
- County: HERNANDO
- City: Brooksville
- Zipcode: 34609
- Subdivision: Silverthorn Ph 1
- Elementary School: Pine Grove
- Middle School: West Hernando
- High School: Hernando
- Provided by: Coldwell Banker Weaver Group Realty

- DMCA Notice
-
DescriptionBest Value in Silverthorn! Wonderful and spacious with 2804 sf of living area, this 4 bedroom plus den 3 bath 3 car garage home with heated pool and spa is located in the beautiful gated golf community of Silverthorn. Many updates including the kitchen with granite countertops, large pantry, new roof and HVAC 2023, magnificent landscaping on this private lot, gorgeous lanai area and much more. Community amenities include a community center, tennis, pickleball, basketball courts, fitness center, pool, clubhouse, restaurant and bar. Conveniently located near loads of shopping, excellent restaurants, medical facilities and minutes from the Suncoast Parkway for quick access to Tampa International Airport, St. Pete and Clearwater. Make an appointment today for your Florida dream home.
Payment Calculator
- Principal & Interest -
- Property Tax $
- Home Insurance $
- HOA Fees $
- Monthly -
For a Fast & FREE Mortgage Pre-Approval Apply Now
Apply Now
 Apply Now
Apply NowFeatures
Building and Construction
- Flooring: Carpet, Laminate, Tile, Vinyl
- Roof: Shingle
Land Information
- Lot Features: Sprinklers In Front, Sprinklers In Rear
School Information
- High School: Hernando
- Middle School: West Hernando
- School Elementary: Pine Grove
Garage and Parking
- Parking Features: Attached, Garage, Garage Door Opener
Eco-Communities
- Pool Features: Heated, In Ground
- Water Source: Public
Utilities
- Cooling: Central Air, Electric
- Heating: Central, Electric
- Sewer: Public Sewer
- Utilities: Cable Connected, Electricity Connected, Sewer Connected, Water Connected
Amenities
- Association Amenities: Basketball Court, Fitness Center, Gated, Golf Course, Pickleball, Pool, Tennis Court(s)
Finance and Tax Information
- Home Owners Association Fee: 184
- Tax Year: 2024
Other Features
- Appliances: Dishwasher, Dryer, Electric Range, Electric Water Heater, Ice Maker, Microwave, Refrigerator, Washer
- Association Name: Silverthorn
- Interior Features: Breakfast Bar, Breakfast Nook, Ceiling Fan(s), Double Vanity, Entrance Foyer, His and Hers Closets, Pantry, Primary Bathroom -Tub with Separate Shower, Vaulted Ceiling(s), Walk-In Closet(s), Split Plan
- Legal Description: Silverthorn Ph 1 Blk 2 Lot 7
- Levels: One
- Parcel Number: R10 223 18 3491 0020 0070
- Style: Contemporary
- Views: 127
- Zoning Code: PDP
Similar Properties
Nearby Subdivisions









































































