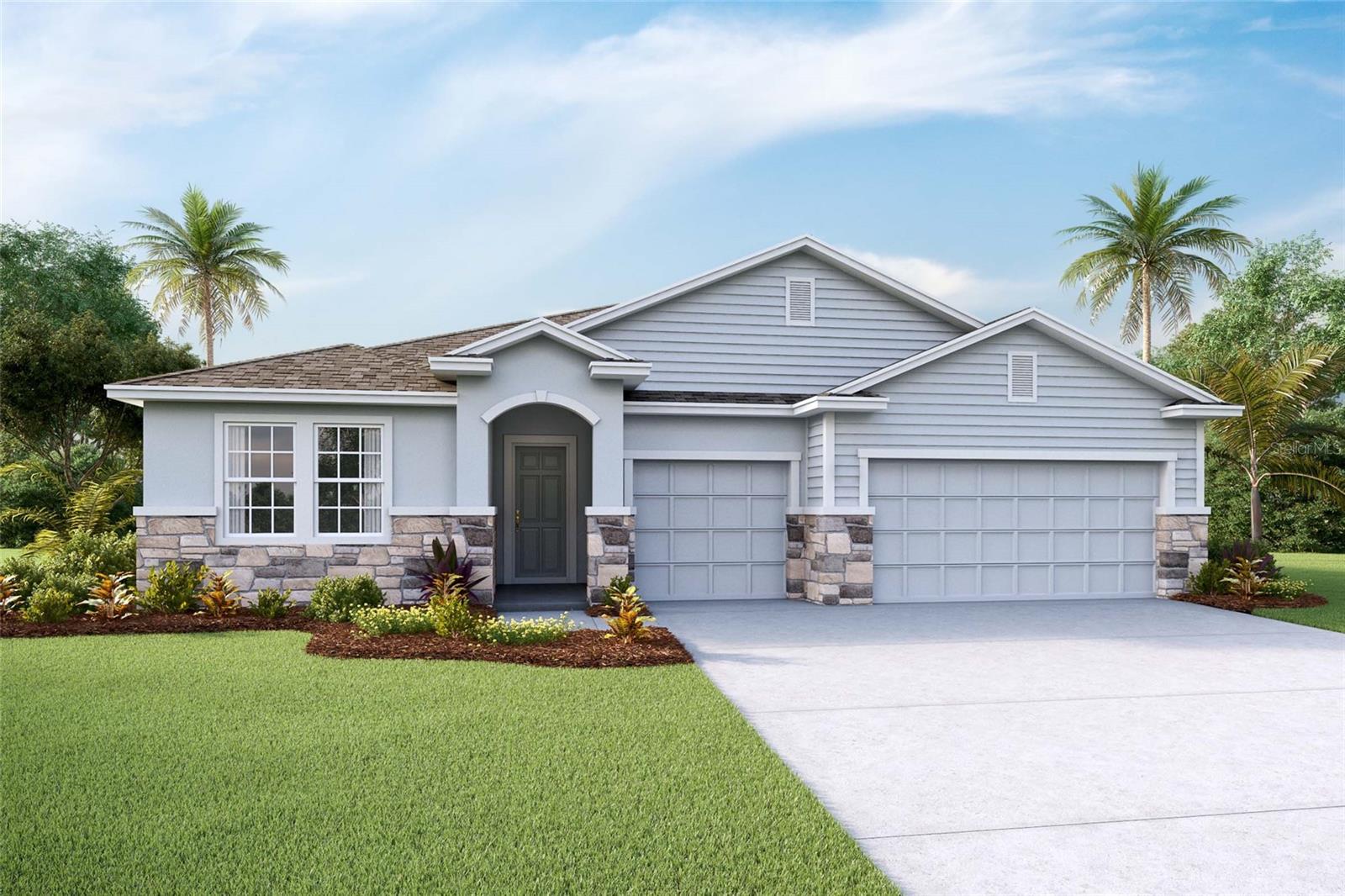Submit an Offer Now!
11344 Gallinule Ave Avenue, Spring Hill, FL 34613
Property Photos

Priced at Only: $445,000
For more Information Call:
(352) 279-4408
Address: 11344 Gallinule Ave Avenue, Spring Hill, FL 34613
Property Location and Similar Properties
- MLS#: 2256025 ( Residential )
- Street Address: 11344 Gallinule Ave Avenue
- Viewed: 6
- Price: $445,000
- Price sqft: $207
- Waterfront: No
- Year Built: 2005
- Bldg sqft: 2147
- Bedrooms: 4
- Total Baths: 3
- Full Baths: 3
- Garage / Parking Spaces: 3
- Additional Information
- Geolocation: 29 / -83
- County: HERNANDO
- City: Spring Hill
- Zipcode: 34613
- Subdivision: Royal Highlands Unit 2
- Elementary School: Winding Waters K 8
- Middle School: West Hernando
- High School: Weeki Wachee
- Provided by: REMAX Marketing Specialists

- DMCA Notice
-
DescriptionThis beautifully maintained and updated single story home is the one that you've been waiting for. In the last 5 years this show stopper has seen a new roof, new AC, drain field, septic and well... and that's just outside. This 4 bedroom, 3 bathroom home with stunning open feature pool checks every box on your wishlist. Step inside to discover a bright and spacious foyer with a high ceiling, chandelier lighting, and natural sunlight filtering through a decorative glass front door and arched transom window. The open concept layout flows effortlessly across warm wood style luxury vinyl plank flooring that extends throughout the main living areas. The living room features a tray ceiling with recessed lighting and large sliding glass doors that open to a covered porch overlooking the sparkling in ground poolperfect for relaxing or entertaining. The kitchen combines functionality and style with dark wood cabinetry, marbled granite countertops with matching backsplash, a central island with an extended bar counter, and stainless steel appliances. A cozy breakfast nook beside the kitchen offers serene views through tall windows and direct access to the pool area. The spacious primary suite serves as a peaceful retreat with soft gray carpeting, a large walk in closet, and sliding doors leading to the pool. The primary bathroom offers dual sinks, a soaking tub, and a separate walk in shower surrounded by elegant tile work. Additional bedrooms are equally comfortable, featuring plush carpeting, ceiling fans, and ample natural light. The fully fenced backyard provides privacy, with stone pavers surrounding the pool and a covered patio perfect for shaded outdoor living. It's giving 'country living' feel but close to everything you want. This home is ideally situated near several popular local attractions. Conveniently located just a few miles from Oak Hill Hospital and close to SR 50 for all of the stores, restaurants and entertainment that you could need. Only 12 miles from Hernando Beach and the Gulf. Your weekends can feature boating, fresh seafood, Pine Island Beach, Weeki Wachee State Park with the mermaid shows or hiking, fishing or biking in the Weeki Wachee Preserve all within a 20 minute drive.
Payment Calculator
- Principal & Interest -
- Property Tax $
- Home Insurance $
- HOA Fees $
- Monthly -
For a Fast & FREE Mortgage Pre-Approval Apply Now
Apply Now
 Apply Now
Apply NowFeatures
Building and Construction
- Exterior Features: Other
- Fencing: Vinyl
- Flooring: Carpet, Tile, Vinyl
- Roof: Shingle
Land Information
- Lot Features: Cleared, Few Trees
School Information
- High School: Weeki Wachee
- Middle School: West Hernando
- School Elementary: Winding Waters K-8
Garage and Parking
- Parking Features: Covered, Garage Door Opener, Off Street
Eco-Communities
- Pool Features: In Ground
- Water Source: Well
Utilities
- Cooling: Central Air
- Heating: Central, Electric
- Sewer: Septic Tank
- Utilities: Cable Available, Electricity Available, Water Available
Finance and Tax Information
- Tax Year: 2024
Other Features
- Appliances: Dishwasher, Electric Range, Microwave, Refrigerator
- Interior Features: Breakfast Bar, Breakfast Nook, Ceiling Fan(s), Double Vanity, Eat-in Kitchen, Entrance Foyer, Primary Bathroom -Tub with Separate Shower, Split Bedrooms, Vaulted Ceiling(s), Walk-In Closet(s)
- Legal Description: ROYAL HIGHLANDS UNIT 2 BLK 51 LOT 10
- Parcel Number: R01 221 17 3300 0051 0100
- Style: Traditional
- Zoning Code: R1C
Similar Properties
Nearby Subdivisions

















































































