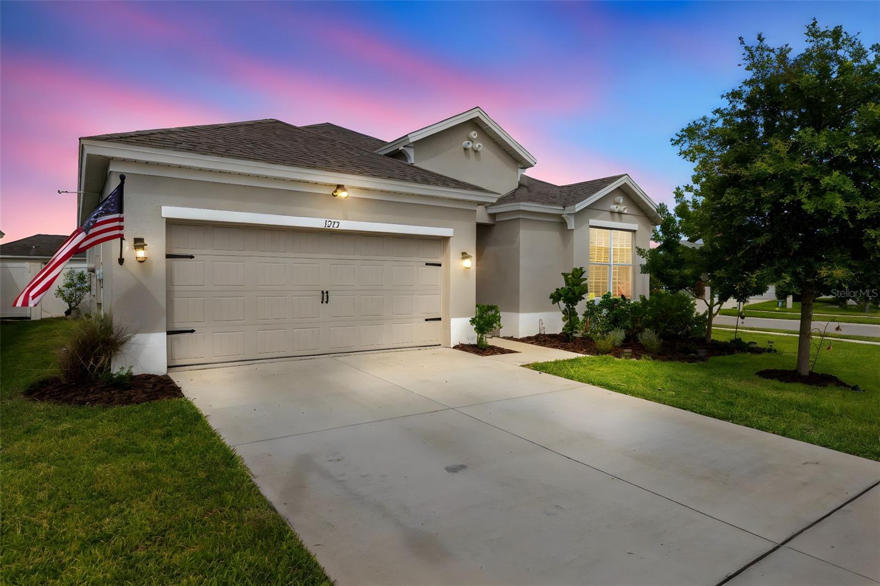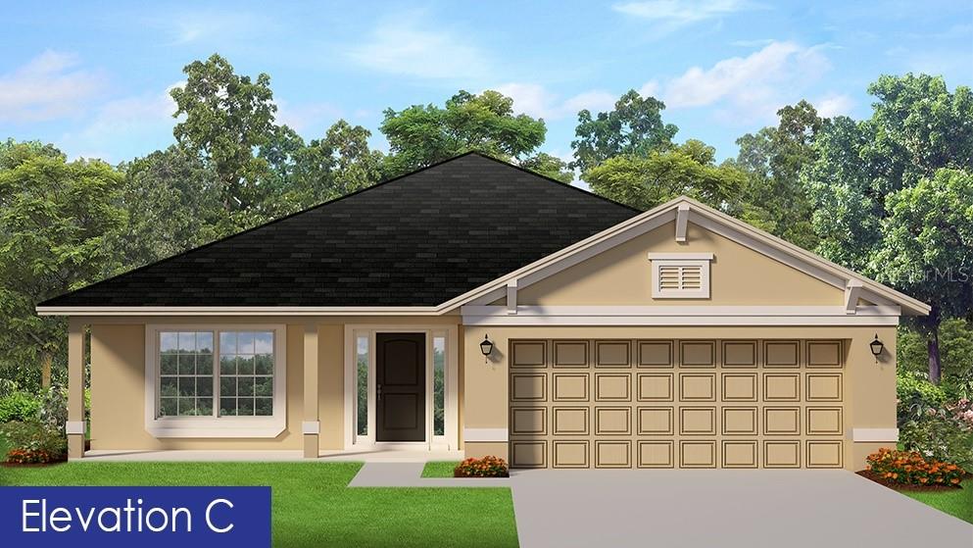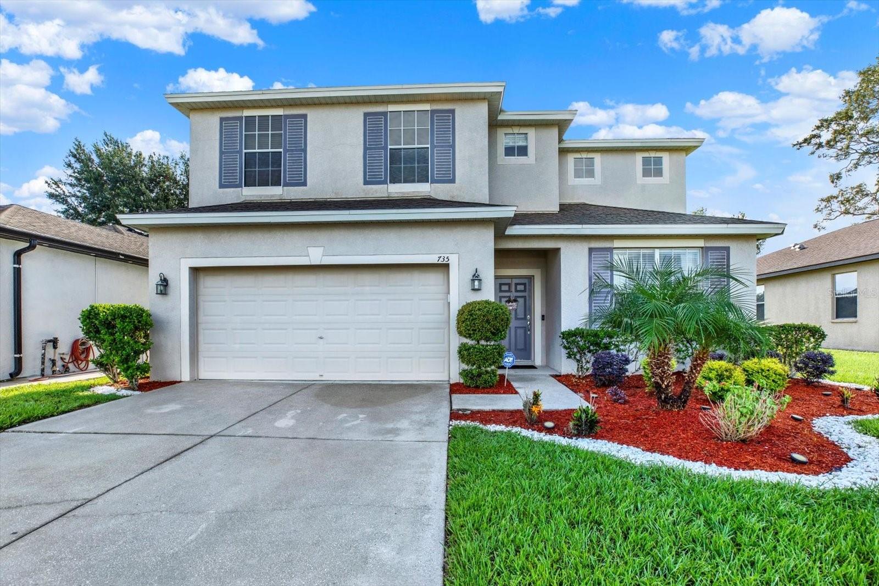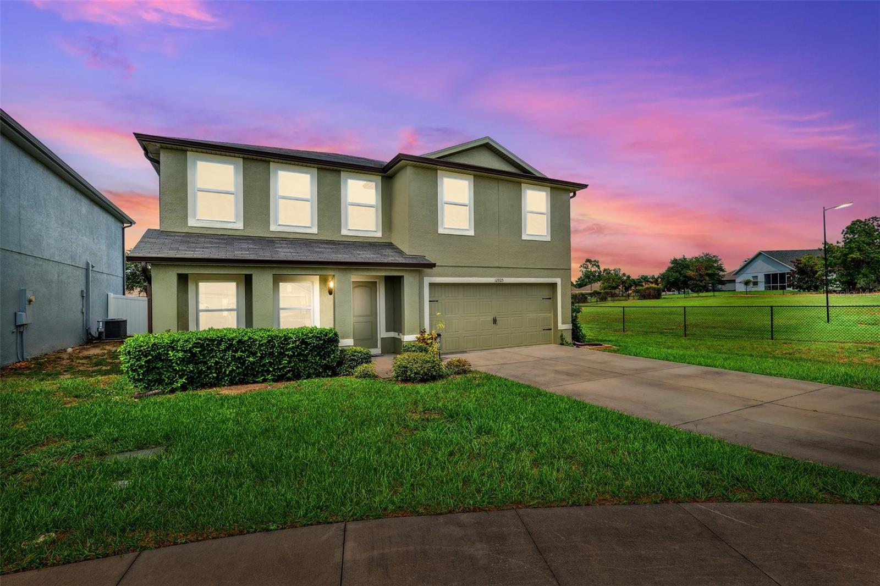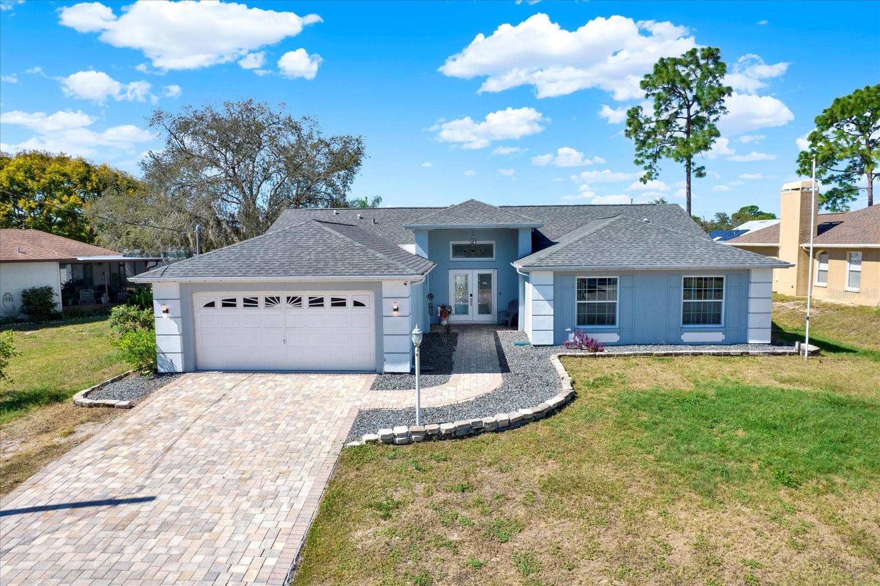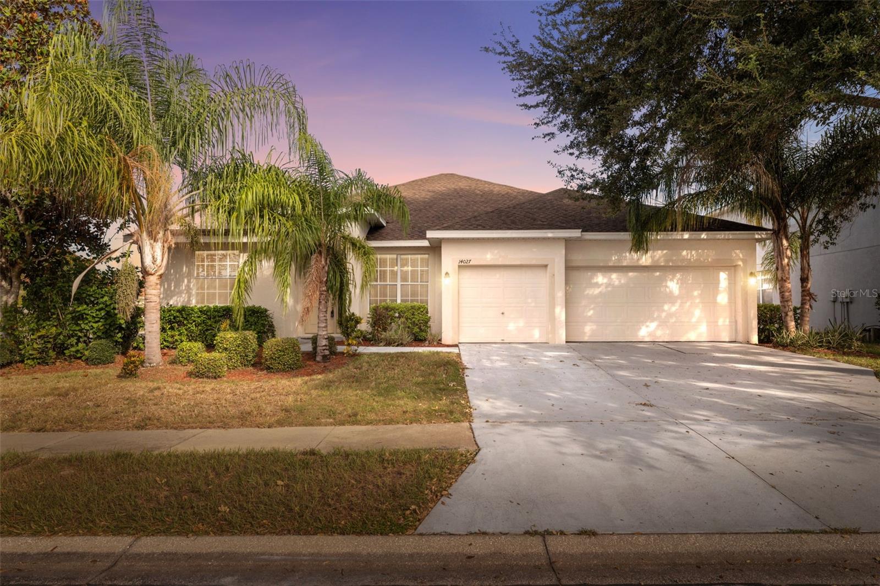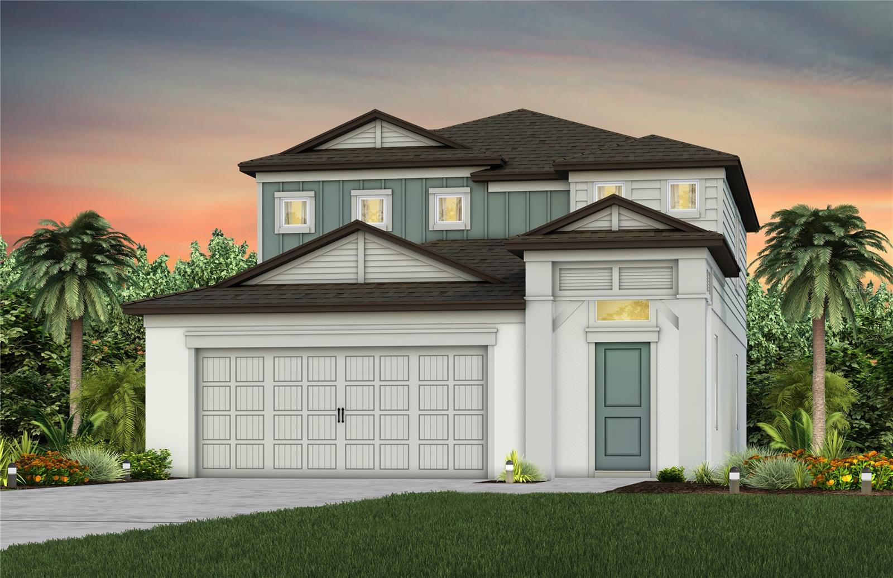Submit an Offer Now!
14063 Newcastle Avenue, Spring Hill, FL 34609
Property Photos

Priced at Only: $309,900
For more Information Call:
(352) 279-4408
Address: 14063 Newcastle Avenue, Spring Hill, FL 34609
Property Location and Similar Properties
- MLS#: 2256510 ( Residential )
- Street Address: 14063 Newcastle Avenue
- Viewed: 11
- Price: $309,900
- Price sqft: $165
- Waterfront: No
- Year Built: 1998
- Bldg sqft: 1879
- Bedrooms: 3
- Total Baths: 2
- Full Baths: 2
- Garage / Parking Spaces: 2
- Additional Information
- Geolocation: 28 / -82
- County: HERNANDO
- City: Spring Hill
- Zipcode: 34609
- Subdivision: Pristine Place Phase 1
- Elementary School: Pine Grove
- Middle School: Powell
- High School: Central
- Provided by: Tropic Shores Realty

- DMCA Notice
-
DescriptionBeautiful One Owner Artistic Home Move In Ready! Pride of ownership shines throughout this beautifully maintained, one owner Artistic built home, one of the builder's sought after flagship designs. From the moment you arrive, the smart landscaping and grand double door entry make a stunning first impression. Step inside to a bright, open living and dining area with high ceilings and a split bedroom layout, offering both comfort and privacy. The galley style kitchen features plentiful cabinetry, newer appliances, and a cozy breakfast nook overlooking the patio perfect for morning coffee. The great room opens to the patio through triple sliding glass doors that tuck completely behind the wall, creating a seamless indoor outdoor flow. The enclosed patio, finished with plexiglass windows, makes a perfect all weather Florida room ideal for relaxing year round with optional heating or cooling. The spacious primary suite (11.7' x 22.3') includes sliding doors to the patio, a walk in closet plus a secondary wall closet, and a luxurious en suite bath (14.4' x 8.3') featuring a garden tub, walk in shower, and wraparound dual vanity a great place to unwind after a long day. The split floor plan places the two guest bedrooms and second bath on the opposite side of the home, offering privacy for family or visitors. The second bath also opens to the patio, making it a perfect future pool bath or ideal for a hot tub area on the additional screened patio. (Note: one guest room measures 11x13 and does not include a closet.) Life time warranty on the remediated sinkhole, for peace of mind. All documents are available by request. Roof and AC 1 2024
Payment Calculator
- Principal & Interest -
- Property Tax $
- Home Insurance $
- HOA Fees $
- Monthly -
For a Fast & FREE Mortgage Pre-Approval Apply Now
Apply Now
 Apply Now
Apply NowFeatures
Building and Construction
- Flooring: Carpet, Tile
- Roof: Shingle
Land Information
- Lot Features: Cleared, Sprinklers In Front, Sprinklers In Rear
School Information
- High School: Central
- Middle School: Powell
- School Elementary: Pine Grove
Garage and Parking
- Parking Features: Garage, Garage Door Opener
Eco-Communities
- Water Source: Public
Utilities
- Cooling: Central Air, Electric
- Heating: Central, Electric
- Sewer: Public Sewer
- Utilities: Cable Connected, Electricity Connected, Sewer Connected, Water Connected
Amenities
- Association Amenities: Clubhouse, Fitness Center, Gated, Maintenance Grounds, Management - Full Time, Management- On Site, Park, Pickleball, Playground, Pool, Tennis Court(s)
Finance and Tax Information
- Home Owners Association Fee Includes: Insurance, Maintenance Grounds, Security
- Home Owners Association Fee: 250
- Tax Year: 2025
Other Features
- Appliances: Dishwasher, Disposal, Dryer, Electric Range, Electric Water Heater, Microwave, Refrigerator, Washer
- Association Name: Pristine Place
- Interior Features: Breakfast Nook, Ceiling Fan(s), Double Vanity, Entrance Foyer, His and Hers Closets, Open Floorplan, Pantry, Primary Bathroom -Tub with Separate Shower, Split Bedrooms, Vaulted Ceiling(s), Walk-In Closet(s), Split Plan
- Legal Description: Pristine Place Phase 1 Blk K Lot 3
- Levels: One
- Parcel Number: R15 223 18 3231 00k0 0030
- Views: 11
- Zoning Code: PDP
Similar Properties
Nearby Subdivisions
Amber Woods Ph Ii
Amber Woods Ph Iii
Arbor Meadows
Arkays Park
Avalon West
Avalon West Ph 1
Avalon West Ph 2
Ayers Heights
Barony Woods East
Barony Woods Ph 1
Barony Woods Phase 1
Barrington At Sterling Hill
Barrington At Strl Hills
Barrington/sterling Hill Un 2
Barringtonsterling Hill
Barringtonsterling Hill Un 2
Barringtonsterling Hills
Barringtonsterling Hills Ph3 U
Brookview Villas
Caldera
Caldera Phases 3 4
Caldera Phases 3 & 4
Crown Pointe
East Linden Est Un 1
East Linden Est Un 2
East Linden Est Un 4
East Linden Est Un 6
East Linden Estate
East Linden Estates
Hernando Highlands Unrec
Huntington Woods
Lindenwood
N/a
None
Not On List
Oaks (the) Unit 1
Oaks (the) Unit 2
Oaks (the) Unit 3
Oaks (the) Unit 5
Oaks The
Padrons West Linden Estates
Park Rdg Villas
Park Ridge Villas
Pine Bluff
Pinebluff
Plantation Palms
Preston Hollow
Preston Hollow Unit 2 Ph 2
Preston Hollow Unit 4
Pristine Place Ph 1
Pristine Place Ph 2
Pristine Place Ph 3
Pristine Place Ph 4
Pristine Place Ph 5
Pristine Place Phase 1
Pristine Place Phase 2
Pristine Place Phase 3
Pristine Place Phase 4
Pristine Place Phase 5
Pristine Place Phase 6
Rainbow Woods
Sand Ridge
Sand Ridge Ph 2
Silver Spgs Shores 50
Silverthorn
Silverthorn Ph 1
Silverthorn Ph 2a
Silverthorn Ph 2b
Silverthorn Ph 3
Silverthorn Ph 4a
Spring Hill
Spring Hill 2nd Replat Of
Spring Hill Un 8
Spring Hill Unit 10
Spring Hill Unit 11
Spring Hill Unit 12
Spring Hill Unit 13
Spring Hill Unit 14
Spring Hill Unit 15
Spring Hill Unit 16
Spring Hill Unit 17
Spring Hill Unit 18
Spring Hill Unit 18 1st Rep
Spring Hill Unit 20
Spring Hill Unit 24
Spring Hill Unit 3
Spring Hill Unit 4
Spring Hill Unit 7
Spring Hill Unit 9
Sterling Hill
Sterling Hill Ph 1a
Sterling Hill Ph 1b
Sterling Hill Ph 2a
Sterling Hill Ph 2b
Sterling Hill Ph 3
Sterling Hill Ph1a
Sterling Hill Ph1b
Sterling Hill Ph2a
Sterling Hill Ph2b
Sterling Hill Ph3
Sterling Hills Ph3 Un1
Sterling Hills Phase 1b
Sterling Hills Un1 Repl
Sunset Landing
The Oaks
Unrecorded
Verano - The Estates
Verano Ph 1
Verano Ph 2
Verano Phase 1
Villages At Avalon 3b-2
Villages At Avalon 3b2
Villages At Avalon 3b3
Villages At Avalon Ph 1
Villages At Avalon Ph 2a
Villages At Avalon Ph 2b East
Villages Of Avalon
Villages Of Avalon Ph 3a
Villages Of Avalon Ph 3b1
Villagesavalon Ph Iv
Wellington At Seven Hills
Wellington At Seven Hills Ph 1
Wellington At Seven Hills Ph 2
Wellington At Seven Hills Ph 3
Wellington At Seven Hills Ph 4
Wellington At Seven Hills Ph 6
Wellington At Seven Hills Ph 7
Wellington At Seven Hills Ph 8
Wellington At Seven Hills Ph10
Wellington At Seven Hills Ph11
Wellington At Seven Hills Ph5a
Wellington At Seven Hills Ph5c
Wellington At Seven Hills Ph5d
Wellington At Seven Hills Ph6
Wellington At Seven Hills Ph7
Wellington At Seven Hills Ph8
Whiting Estates
Whiting Estates Phase 2
Wyndsor Place







































































