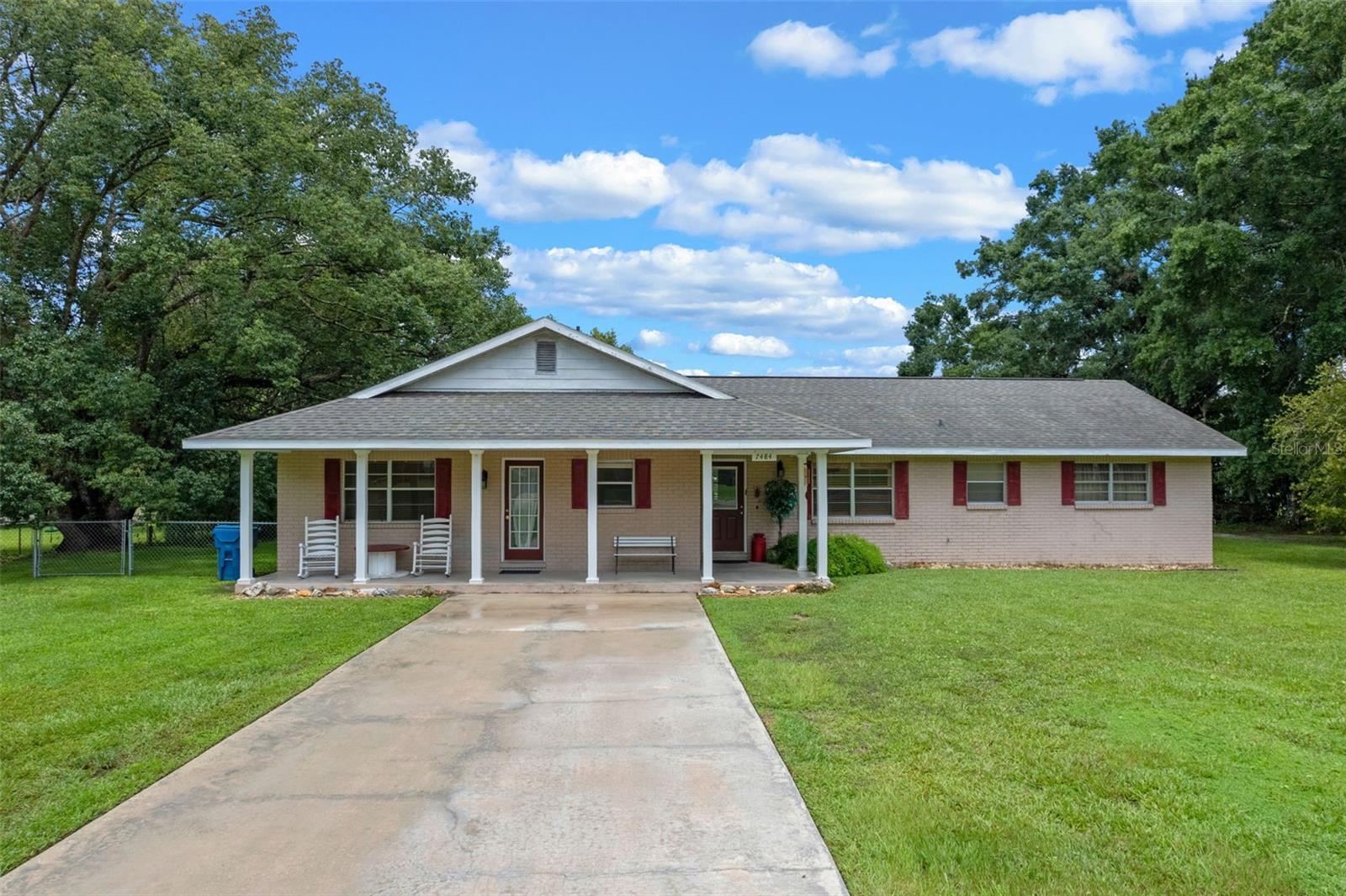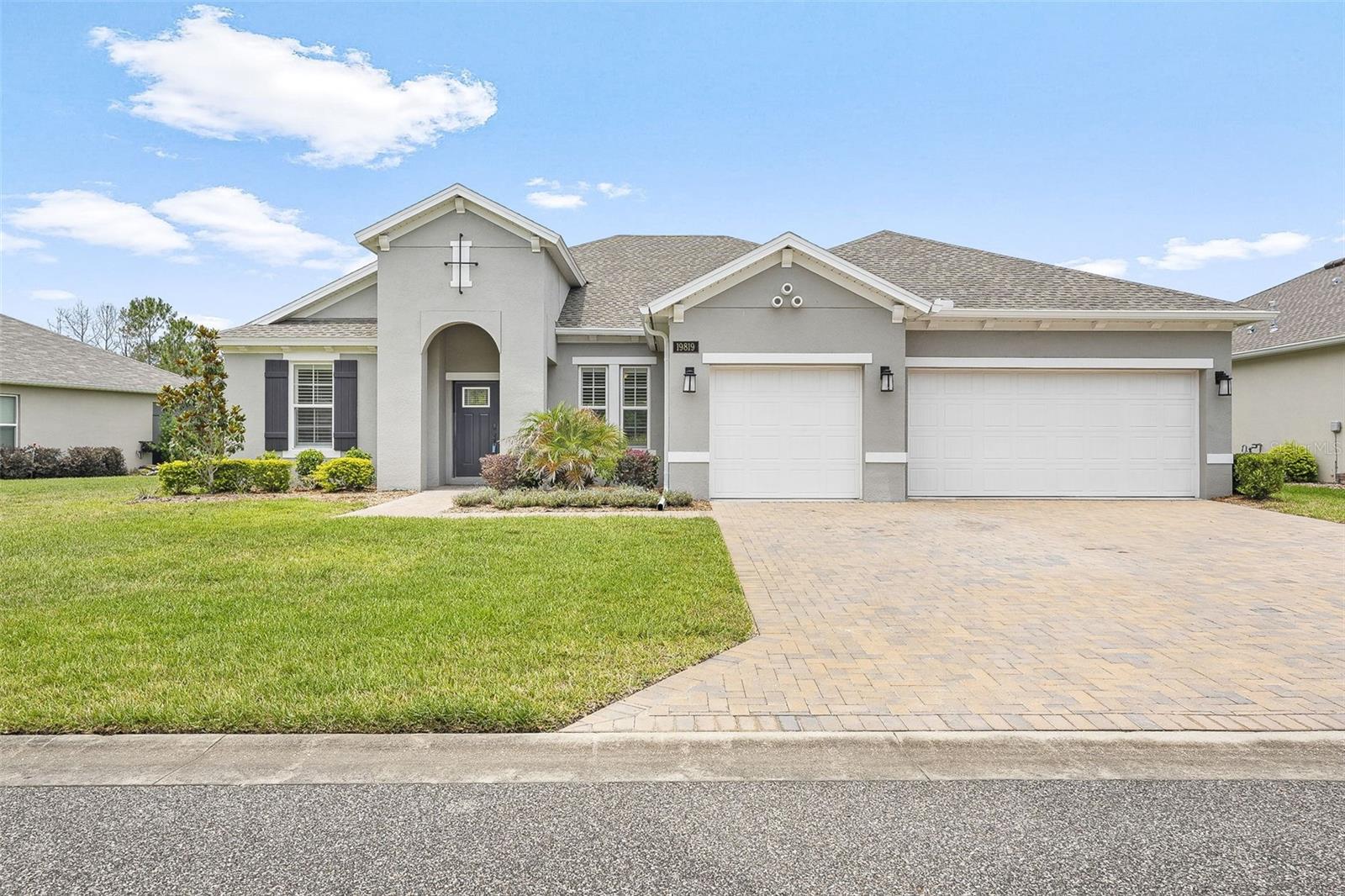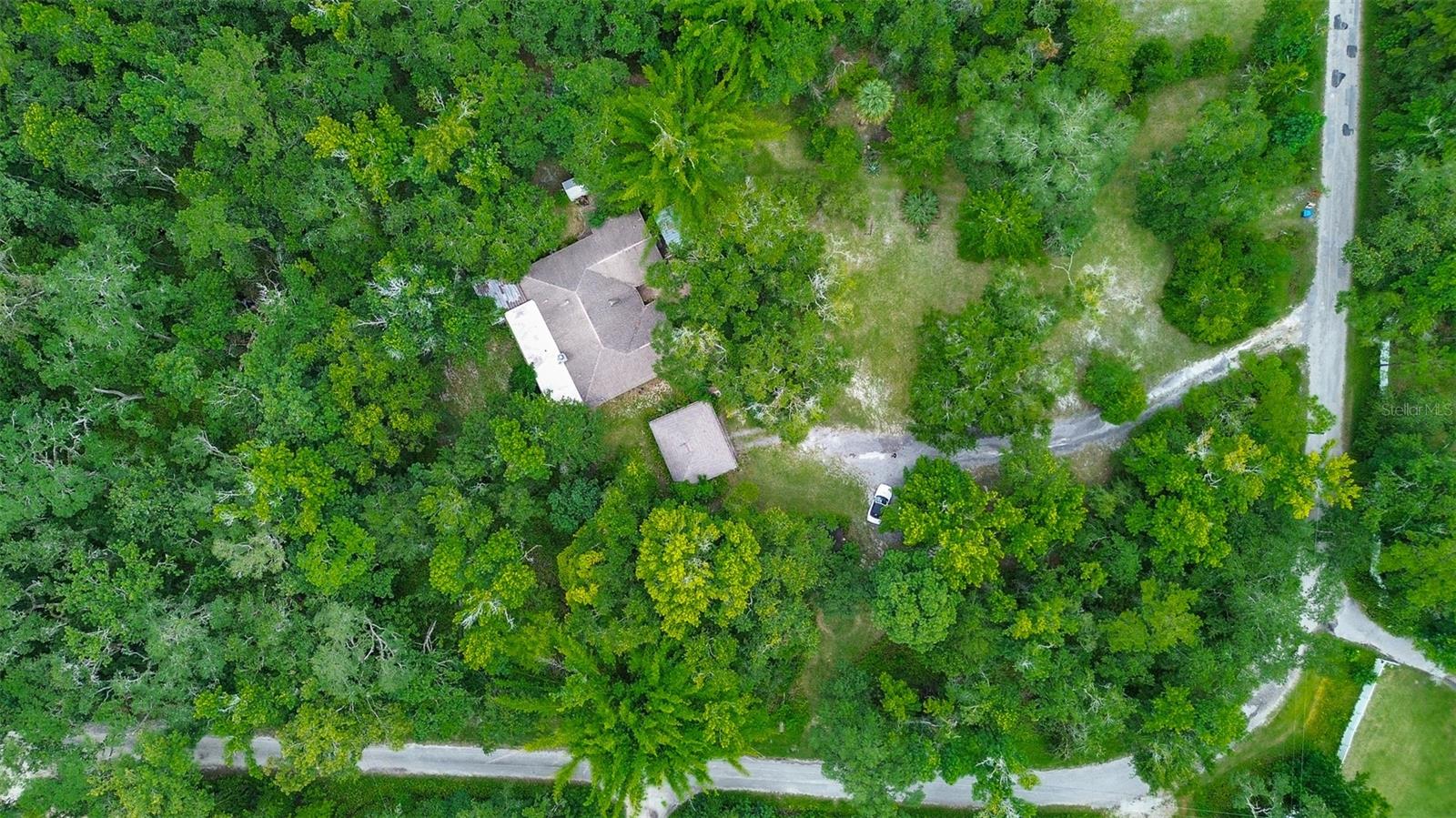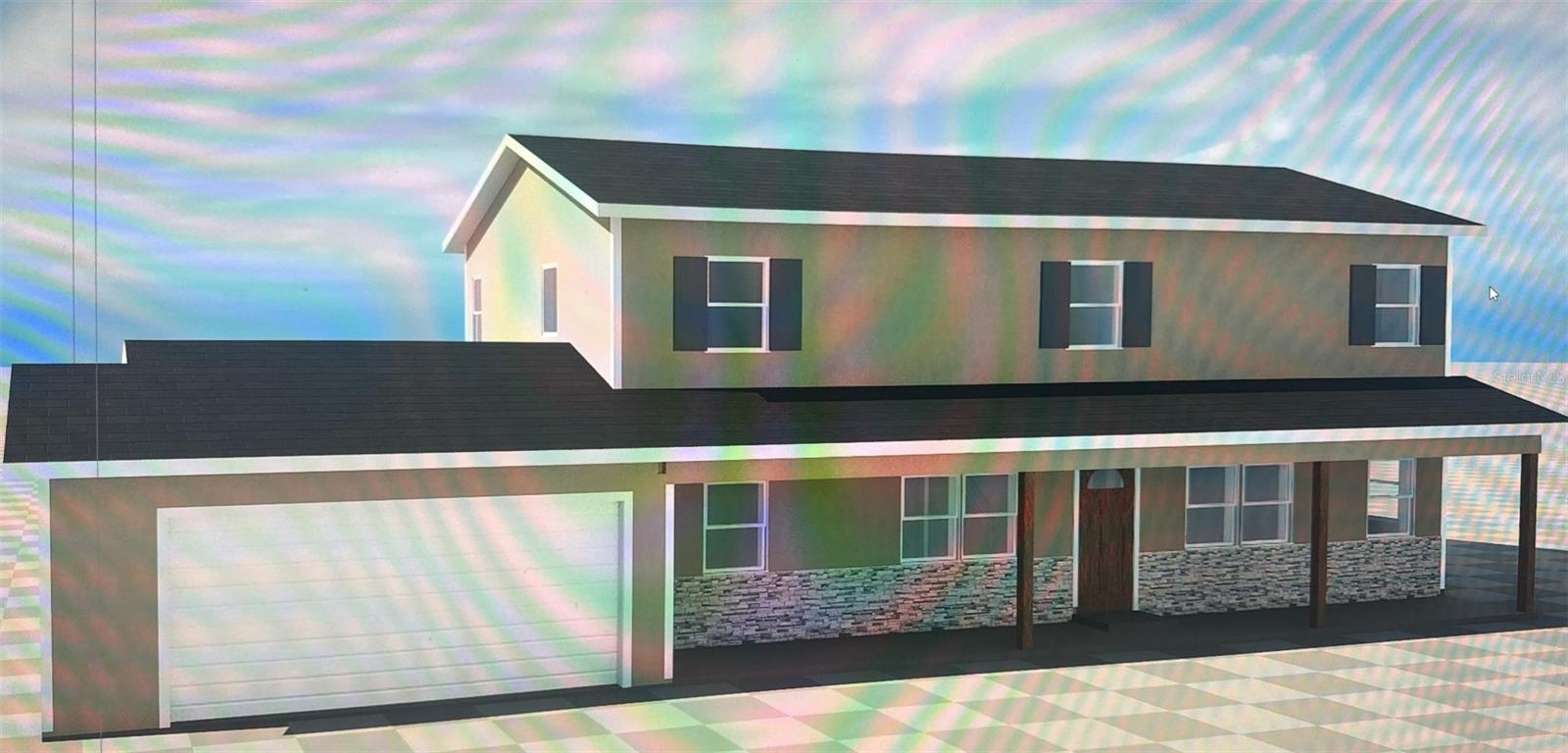Submit an Offer Now!
20305 Gamble Drive, Brooksville, FL 34601
Property Photos

Priced at Only: $450,000
For more Information Call:
(352) 279-4408
Address: 20305 Gamble Drive, Brooksville, FL 34601
Property Location and Similar Properties
- MLS#: 2256678 ( Residential )
- Street Address: 20305 Gamble Drive
- Viewed: 18
- Price: $450,000
- Price sqft: $227
- Waterfront: No
- Year Built: 1988
- Bldg sqft: 1979
- Bedrooms: 3
- Total Baths: 2
- Full Baths: 2
- Garage / Parking Spaces: 2
- Acreage: 2.50 acres
- Additional Information
- Geolocation: 29 / -82
- County: HERNANDO
- City: Brooksville
- Zipcode: 34601
- Subdivision: Hammock Acres
- Elementary School: Brooksville
- Middle School: Parrott
- High School: Hernando
- Provided by: Tommie Dawson Realty

- DMCA Notice
-
DescriptionDiscover the perfect blend of privacy and convenience with this beautifully maintained 3 bedroom, 2 bathroom split plan home on 2.5 peaceful acres in a quiet country setting just 5 minutes from downtown Brooksville. Built with durable block stucco construction, the property features mature pine trees, a fenced dog run, and zoning for horses, offering plenty of room to roam with no HOA. Enjoy easy access to the Suncoast Parkway for a quick 45 minute commute to Tampa, while still being close to shopping, dining, and everyday amenities. This home offers the ideal balance of rural tranquility and in town conveniencean exceptional opportunity to own a spacious slice of Florida countryside.
Payment Calculator
- Principal & Interest -
- Property Tax $
- Home Insurance $
- HOA Fees $
- Monthly -
For a Fast & FREE Mortgage Pre-Approval Apply Now
Apply Now
 Apply Now
Apply NowFeatures
Building and Construction
- Fencing: Chain Link
- Roof: Shingle
Land Information
- Lot Features: Dead End Street, Wooded
School Information
- High School: Hernando
- Middle School: Parrott
- School Elementary: Brooksville
Garage and Parking
- Parking Features: Garage
Eco-Communities
- Water Source: Well
Utilities
- Cooling: Central Air
- Heating: Central, Electric
- Sewer: Septic Tank
- Utilities: Cable Available, Electricity Connected
Finance and Tax Information
- Tax Year: 2025
Other Features
- Appliances: Dishwasher, Electric Oven, Electric Range, Refrigerator
- Interior Features: Breakfast Nook, Ceiling Fan(s), Split Bedrooms, Split Plan
- Legal Description: Hammock Acres Blk 3 Lot 4
- Parcel Number: R03 222 19 2282 0030 0040
- Views: 18
- Zoning Code: AR
Similar Properties
Nearby Subdivisions
14.6 Acres Mol In S12 Of Se14
Ac Croom Rdmondon Hill
Ac Croom Rdmondon Hill0655ac03
Ac03
Acreage
Brooksville Est
Brooksville Manor
Brooksville Town Of
Campers Holiday
Candlelight
Candlelight Unit 1
Cascades At S H Plant Ph 1 Rep
Cascades At Southern Hills
Cascades At Southern Hills Pla
Cedar Lane Sites
Colonial Manor
Country Club Est Unit 2
Country Club Estate
Croom Road Sub
Croom Road Subdivision
Damac Estates
Dogwood Est Phase I
Dogwood Est Phase Iii
Dogwood Estate Ph I
Dogwood Heights
Forest Hills Unrec
Fox Wood Plantation
Garmisch Hills
Garys Mrs T H Add
Garys Mrs T H Addition
Gordys Addition
Grelles P H Sub
Gulf Ridge Park
H And H Homesites
Hales Addition To Brooksvl
Hammock Acres
Highland Acres
Highland Acres Unit 1
Highland Park Add To Brksvl
Istachatta Acres Unrec
Istachatta Acres Unrecorded
Jennings Varn A Sub Of
Jennings And Varn A Sub Of
Lake Lindsey City
Lakeside Acres Mh Sub
Laurel Oaks
Laurel Oaks Subdivision
Laws Add To Brooksvl
Leyland Preserve
Ludlow Heights
Micklers Addition To Brksvl
Mondon Hill Farm Unit 2
Mountain Park
N/a
Na
None
North Brksville Hghtsreplt
Northampton Estates
Not In Hernando
Not On List
Nottingham Forest
Oak Hill Add To Brksvl
Royal Oaks Est
Royal Oaks Estate
Saxons Sub
Saxons Sub Add To Brooksvl
Shadowlawn Annex
Snow Caps
Southern Hills
Southern Hills Plantation
Southern Hills Plantation Ph 1
Southern Hills Plantation Ph 2
Southern Hills Plantation Ph 3
Southern Hills Plantation Ph2
Southern Hills Plantation Ph2a
Southern Hills Plnt Ph1 Bl4735
Southern Hills Plnt Ph1- Bl4-7
Southside Estates
Spring Lake Area
Sunshine Terrace
Tangerine Estates
Unplatted
Vista Heights Estates
W12 Of Se14 Of Nw14 Of Ne14 Or
Whiteside Unit 2
Whitman Ph 3 Class 1 Sub
Woodland Homes Part 1
Woodland Park
Woodlawn Add




























